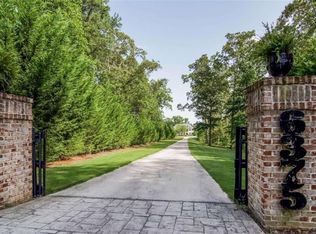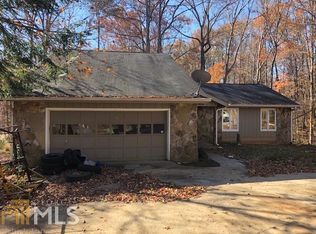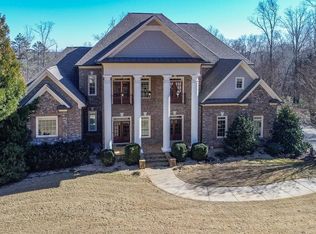Closed
$487,500
6401 Fouts Mill Rd, Douglasville, GA 30135
4beds
2,225sqft
Single Family Residence
Built in 2005
5 Acres Lot
$473,900 Zestimate®
$219/sqft
$2,253 Estimated rent
Home value
$473,900
$403,000 - $559,000
$2,253/mo
Zestimate® history
Loading...
Owner options
Explore your selling options
What's special
Rare find with this gem!!! Beautiful Cape Cod home on 5 acres, completely private and is in perfect move in condition. This home features a rocking chair front porch, large screened in back porch with two new ceiling fans, NEW open deck, NEW exterior paint, NEW roof, water heater is less than 2 years old, HVAC system is under a service plan. Inside you will find 4 BR/2.5 BA, Master on the main, split bedroom plan, spacious Living Room has vaulted ceiling and fireplace with gas logs, NEW LVP flooring throughout with NEW carpet in the bedrooms, NEW interior paint, spacious, open concept Kitchen with tile backsplash, white cabinets, granite countertops, pantry, appliances that includes range, dishwasher and refrigerator. and a breakfast room with a bay window. The spacious Master Bedroom has a tray ceiling with double doors to the master bath where you will find a granite top double vanity, new tile shower, large soaking tub and ceramic tile flooring. The hall bath also has a granite top and ceramic tile flooring. All lighting throughout has been upgraded. Upstairs you will have a HUGE 4th bedroom. This home sits on a full basement with a half bath finished with LVP flooring, windows, double exterior doors and is ready to be finished out. The entry door into the garage has been replaced with a new steel door. All new smoke detectors. Septic system has been serviced and under a termite bond. Privacy abounds!!!!
Zillow last checked: 8 hours ago
Listing updated: November 01, 2024 at 08:36am
Listed by:
Stacey Everson 404-906-2266,
The Realty Group
Bought with:
Heather Osterink, 409329
eXp Realty
Source: GAMLS,MLS#: 10395801
Facts & features
Interior
Bedrooms & bathrooms
- Bedrooms: 4
- Bathrooms: 3
- Full bathrooms: 2
- 1/2 bathrooms: 1
- Main level bathrooms: 2
- Main level bedrooms: 3
Dining room
- Features: Seats 12+
Kitchen
- Features: Breakfast Bar, Breakfast Room, Pantry
Heating
- Propane
Cooling
- Ceiling Fan(s), Central Air
Appliances
- Included: Dishwasher, Oven/Range (Combo), Refrigerator
- Laundry: Other
Features
- Double Vanity, High Ceilings, Master On Main Level, Split Bedroom Plan, Tray Ceiling(s), Vaulted Ceiling(s)
- Flooring: Carpet, Tile
- Windows: Bay Window(s), Double Pane Windows
- Basement: Bath Finished,Boat Door,Daylight,Exterior Entry,Full,Interior Entry
- Number of fireplaces: 1
- Fireplace features: Family Room, Gas Log, Gas Starter
- Common walls with other units/homes: No Common Walls
Interior area
- Total structure area: 2,225
- Total interior livable area: 2,225 sqft
- Finished area above ground: 2,225
- Finished area below ground: 0
Property
Parking
- Total spaces: 2
- Parking features: Garage, Garage Door Opener, Kitchen Level, RV/Boat Parking, Side/Rear Entrance
- Has garage: Yes
Features
- Levels: One and One Half
- Stories: 1
- Patio & porch: Screened
- Body of water: None
Lot
- Size: 5 Acres
- Features: Level, Private
- Residential vegetation: Wooded
Details
- Parcel number: 00230350040
Construction
Type & style
- Home type: SingleFamily
- Architectural style: Cape Cod
- Property subtype: Single Family Residence
Materials
- Other
- Roof: Composition
Condition
- Resale
- New construction: No
- Year built: 2005
Utilities & green energy
- Sewer: Septic Tank
- Water: Public
- Utilities for property: Cable Available, Electricity Available, High Speed Internet, Other, Water Available
Community & neighborhood
Security
- Security features: Security System, Smoke Detector(s)
Community
- Community features: Walk To Schools, Near Shopping
Location
- Region: Douglasville
- Subdivision: None
HOA & financial
HOA
- Has HOA: No
- Services included: None
Other
Other facts
- Listing agreement: Exclusive Right To Sell
Price history
| Date | Event | Price |
|---|---|---|
| 10/31/2024 | Sold | $487,500-2.5%$219/sqft |
Source: | ||
| 10/26/2024 | Pending sale | $499,900$225/sqft |
Source: | ||
| 10/14/2024 | Listed for sale | $499,900$225/sqft |
Source: | ||
Public tax history
| Year | Property taxes | Tax assessment |
|---|---|---|
| 2024 | $4,083 -1.1% | $129,760 |
| 2023 | $4,127 +22% | $129,760 +25.1% |
| 2022 | $3,384 +1.5% | $103,760 |
Find assessor info on the county website
Neighborhood: 30135
Nearby schools
GreatSchools rating
- 7/10South Douglas Elementary SchoolGrades: K-5Distance: 3.8 mi
- 6/10Fairplay Middle SchoolGrades: 6-8Distance: 3.8 mi
- 6/10Chapel Hill High SchoolGrades: 9-12Distance: 4.4 mi
Schools provided by the listing agent
- Elementary: South Douglas
- Middle: Fairplay
- High: Chapel Hill
Source: GAMLS. This data may not be complete. We recommend contacting the local school district to confirm school assignments for this home.
Get a cash offer in 3 minutes
Find out how much your home could sell for in as little as 3 minutes with a no-obligation cash offer.
Estimated market value
$473,900


