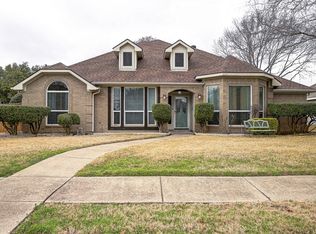Sold on 03/03/25
Price Unknown
6401 Debbie Cir, Rowlett, TX 75089
4beds
2,002sqft
Single Family Residence
Built in 1991
7,753.68 Square Feet Lot
$346,100 Zestimate®
$--/sqft
$2,538 Estimated rent
Home value
$346,100
$315,000 - $381,000
$2,538/mo
Zestimate® history
Loading...
Owner options
Explore your selling options
What's special
Discover the elegance of this beautifully crafted Highland home boasting 4 spacious bedrooms and 2 well-appointed baths. Step inside to find a grand living space featuring high ceilings and a mixture of sophisticated bamboo and laminate floors that flow seamlessly throughout. The oversized living area is perfect for gatherings and relaxation.
Indulge your culinary skills in the gourmet kitchen adorned with elegant granite countertops, providing both style and functionality. The generous master suite invites you to unwind in its expansive space, complete with a cozy sitting area.
Exterior features include an impressive oversized 2.5 car garage and a carport, offering ample storage and parking. Delight in beautifully landscaped surroundings enhanced by added sidewalks for ease of movement and safety.
This Rowlett gem combines luxury and comfort seamlessly. Don't miss out on the opportunity to make this exceptional property your home
Zillow last checked: 8 hours ago
Listing updated: March 06, 2025 at 07:25am
Listed by:
Dee Evans 0508288 972-567-0046,
Coldwell Banker Apex, REALTORS 972-772-9300
Bought with:
Sarah Cooper
Ebby Halliday, REALTORS
Source: NTREIS,MLS#: 20809927
Facts & features
Interior
Bedrooms & bathrooms
- Bedrooms: 4
- Bathrooms: 2
- Full bathrooms: 2
Primary bedroom
- Features: Ceiling Fan(s), En Suite Bathroom, Sitting Area in Primary, Walk-In Closet(s)
- Level: First
- Dimensions: 21 x 14
Bedroom
- Features: Ceiling Fan(s), Walk-In Closet(s)
- Level: First
- Dimensions: 11 x 10
Bedroom
- Features: Ceiling Fan(s)
- Level: First
- Dimensions: 11 x 11
Bedroom
- Features: Ceiling Fan(s)
- Level: First
- Dimensions: 11 x 10
Primary bathroom
- Features: Built-in Features, Dual Sinks, Double Vanity, Garden Tub/Roman Tub, Linen Closet, Separate Shower
- Level: First
- Dimensions: 18 x 8
Breakfast room nook
- Level: First
- Dimensions: 11 x 10
Dining room
- Level: First
- Dimensions: 12 x 10
Other
- Features: Built-in Features, Dual Sinks
- Level: First
- Dimensions: 11 x 8
Kitchen
- Features: Built-in Features, Granite Counters, Pantry
- Level: First
- Dimensions: 12 x 11
Laundry
- Features: Built-in Features
- Level: First
- Dimensions: 7 x 6
Living room
- Features: Built-in Features, Ceiling Fan(s), Fireplace
- Level: First
- Dimensions: 21 x 17
Heating
- Natural Gas
Cooling
- Central Air, Ceiling Fan(s)
Appliances
- Included: Built-In Gas Range, Dishwasher, Electric Oven, Gas Cooktop, Disposal, Microwave
- Laundry: Laundry in Utility Room
Features
- Built-in Features, Decorative/Designer Lighting Fixtures, Granite Counters, High Speed Internet, Open Floorplan, Pantry, Cable TV, Vaulted Ceiling(s), Walk-In Closet(s), Wired for Sound
- Flooring: Bamboo, Ceramic Tile, Laminate
- Windows: Window Coverings
- Has basement: No
- Number of fireplaces: 1
- Fireplace features: Gas Log, Gas Starter, Living Room, Masonry
Interior area
- Total interior livable area: 2,002 sqft
Property
Parking
- Total spaces: 4
- Parking features: Attached Carport, Garage, Garage Door Opener, Kitchen Level, Oversized, Garage Faces Rear
- Attached garage spaces: 2
- Carport spaces: 2
- Covered spaces: 4
Features
- Levels: One
- Stories: 1
- Patio & porch: Front Porch, Patio, Covered
- Exterior features: Rain Gutters
- Pool features: None
- Fencing: Wood
Lot
- Size: 7,753 sqft
- Features: Interior Lot, Landscaped, Level, Few Trees
Details
- Parcel number: 44022280020380000
Construction
Type & style
- Home type: SingleFamily
- Architectural style: Traditional,Detached
- Property subtype: Single Family Residence
Materials
- Brick
- Foundation: Slab
- Roof: Composition
Condition
- Year built: 1991
Utilities & green energy
- Sewer: Public Sewer
- Water: Public
- Utilities for property: Sewer Available, Water Available, Cable Available
Community & neighborhood
Security
- Security features: Smoke Detector(s)
Location
- Region: Rowlett
- Subdivision: Springfield Add Sec 04
Other
Other facts
- Listing terms: Cash,Conventional,FHA,VA Loan
Price history
| Date | Event | Price |
|---|---|---|
| 3/3/2025 | Sold | -- |
Source: NTREIS #20809927 | ||
| 1/19/2025 | Pending sale | $359,900$180/sqft |
Source: | ||
| 1/19/2025 | Contingent | $359,900$180/sqft |
Source: NTREIS #20809927 | ||
| 1/8/2025 | Listed for sale | $359,900$180/sqft |
Source: NTREIS #20809927 | ||
Public tax history
| Year | Property taxes | Tax assessment |
|---|---|---|
| 2024 | $1,216 +5.4% | $382,750 +7.8% |
| 2023 | $1,154 -5.6% | $354,940 |
| 2022 | $1,222 +3% | $354,940 +34.6% |
Find assessor info on the county website
Neighborhood: Springfield
Nearby schools
GreatSchools rating
- 6/10Norma Dorsey Elementary SchoolGrades: PK-5Distance: 0.5 mi
- 3/10COYLE MIDDLE TEGrades: 6Distance: 1.6 mi
- 5/10Rowlett High SchoolGrades: 9-12Distance: 2.6 mi
Schools provided by the listing agent
- District: Garland ISD
Source: NTREIS. This data may not be complete. We recommend contacting the local school district to confirm school assignments for this home.
Get a cash offer in 3 minutes
Find out how much your home could sell for in as little as 3 minutes with a no-obligation cash offer.
Estimated market value
$346,100
Get a cash offer in 3 minutes
Find out how much your home could sell for in as little as 3 minutes with a no-obligation cash offer.
Estimated market value
$346,100
