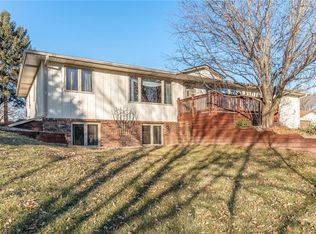Sold for $395,000
$395,000
6401 Country Ridge Ln, Johnston, IA 50131
4beds
2,057sqft
Single Family Residence
Built in 1990
0.47 Acres Lot
$406,100 Zestimate®
$192/sqft
$2,639 Estimated rent
Home value
$406,100
$386,000 - $426,000
$2,639/mo
Zestimate® history
Loading...
Owner options
Explore your selling options
What's special
Meticulously maintained 2-Story, 4BR home that backs to trees! Beautiful, covered, front porch welcomes everyone. The spacious “front room”, with hardwood floors glistening in natural light, is a great space to gather. Or, move effortlessly through the French doors to the dining room & adjoining kitchen! The kitchen offers plenty of space to entertain with a large center island, a “dine-in” option & a brand new sliding door to the deck. An amazing room, immediately off the kitchen, boasts 2-story vaulted ceiling, gas fireplace & floor to ceiling windows and is the place relax. Upstairs, you’ll find the sprawling primary suite - with dual vanity sink, walk-in closet and jetted tub. Three spacious bedrooms, full bath & dedicated laundry room complete this level. The lower level is dry & awaits your creative touches. Enjoy the privacy of your expansive back yard from your deck or the patio around the firepit. The new storage “shed” and your 3-car garage offer ample space for all your lawn equipment.
Zillow last checked: 8 hours ago
Listing updated: April 15, 2024 at 10:22am
Listed by:
Jennifer Radnich (651)295-7963,
Keller Williams Realty GDM
Bought with:
Zac Bales-Henry
Black Phoenix Group
Source: DMMLS,MLS#: 688279 Originating MLS: Des Moines Area Association of REALTORS
Originating MLS: Des Moines Area Association of REALTORS
Facts & features
Interior
Bedrooms & bathrooms
- Bedrooms: 4
- Bathrooms: 3
- Full bathrooms: 2
- 1/2 bathrooms: 1
Heating
- Forced Air, Gas, Natural Gas
Cooling
- Central Air
Appliances
- Included: Dishwasher, Refrigerator, Stove
- Laundry: Upper Level
Features
- Separate/Formal Dining Room, Eat-in Kitchen
- Flooring: Hardwood
- Basement: Unfinished
- Number of fireplaces: 1
Interior area
- Total structure area: 2,057
- Total interior livable area: 2,057 sqft
Property
Parking
- Total spaces: 3
- Parking features: Attached, Garage, Three Car Garage
- Attached garage spaces: 3
Features
- Levels: Two
- Stories: 2
- Patio & porch: Deck
- Exterior features: Deck, Fully Fenced, Fire Pit, Storage
- Fencing: Wood,Full
Lot
- Size: 0.47 Acres
- Features: Corner Lot
Details
- Additional structures: Storage
- Parcel number: 241/00434401000
- Zoning: RES
Construction
Type & style
- Home type: SingleFamily
- Architectural style: Two Story
- Property subtype: Single Family Residence
Materials
- Vinyl Siding
- Foundation: Poured
- Roof: Asphalt,Shingle
Condition
- Year built: 1990
Utilities & green energy
- Sewer: Public Sewer
- Water: Public
Community & neighborhood
Location
- Region: Johnston
Other
Other facts
- Listing terms: Cash,Conventional,FHA,VA Loan
- Road surface type: Concrete
Price history
| Date | Event | Price |
|---|---|---|
| 4/12/2024 | Sold | $395,000-2.4%$192/sqft |
Source: | ||
| 3/7/2024 | Pending sale | $404,900$197/sqft |
Source: | ||
| 2/16/2024 | Price change | $404,900-1.2%$197/sqft |
Source: | ||
| 2/6/2024 | Price change | $409,900-2.4%$199/sqft |
Source: | ||
| 1/26/2024 | Listed for sale | $420,000+51.6%$204/sqft |
Source: | ||
Public tax history
| Year | Property taxes | Tax assessment |
|---|---|---|
| 2024 | $5,814 -0.1% | $346,700 |
| 2023 | $5,820 -10.5% | $346,700 +13.6% |
| 2022 | $6,502 -1.6% | $305,200 |
Find assessor info on the county website
Neighborhood: 50131
Nearby schools
GreatSchools rating
- 9/10Henry A Wallace Elementary SchoolGrades: PK-5Distance: 1.7 mi
- 7/10Johnston Middle SchoolGrades: 8-9Distance: 1.8 mi
- 9/10Johnston Senior High SchoolGrades: 10-12Distance: 3.1 mi
Schools provided by the listing agent
- District: Johnston
Source: DMMLS. This data may not be complete. We recommend contacting the local school district to confirm school assignments for this home.
Get pre-qualified for a loan
At Zillow Home Loans, we can pre-qualify you in as little as 5 minutes with no impact to your credit score.An equal housing lender. NMLS #10287.
Sell for more on Zillow
Get a Zillow Showcase℠ listing at no additional cost and you could sell for .
$406,100
2% more+$8,122
With Zillow Showcase(estimated)$414,222
