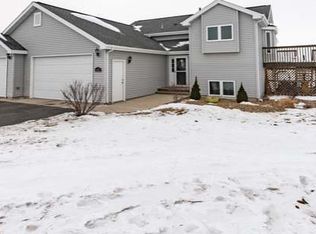Split Entry Home on 1.49 Acres. Totaly finished with 4 Bedrooms 3 Full Baths. 2x6 Construction with Top Quality throughout this home. This home features a Natural Gas Fireplace and Whirlpool Tub. Lower Level Family Room also has a Theater Room. The 3 stall Garage is completely insulated and sheet rocked and included a floor drain and hot/cold water.
This property is off market, which means it's not currently listed for sale or rent on Zillow. This may be different from what's available on other websites or public sources.

