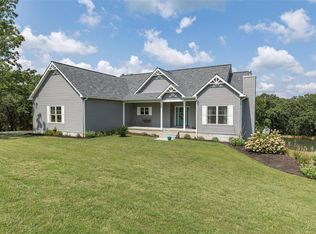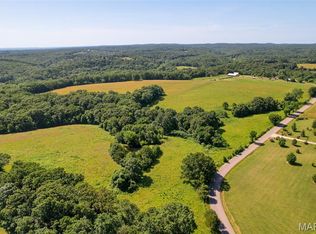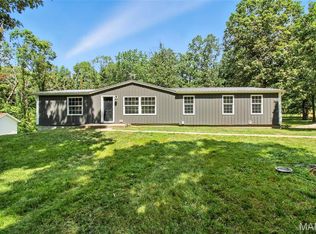Closed
Listing Provided by:
Stefanie L Breuer 314-210-3888,
EXP Realty, LLC
Bought with: Keller Williams Realty St. Louis
Price Unknown
6401 Charter Church Rd, Festus, MO 63028
4beds
3,100sqft
Single Family Residence
Built in 2005
25.8 Acres Lot
$553,000 Zestimate®
$--/sqft
$2,435 Estimated rent
Home value
$553,000
Estimated sales range
Not available
$2,435/mo
Zestimate® history
Loading...
Owner options
Explore your selling options
What's special
Welcome to your private country oasis! Nestled on 25 picturesque acres, this beautiful 4-bedroom, 3.5-bathroom home offers the perfect blend of comfort, space, and tranquility. Step inside to find a spacious living area with abundant natural light, stainless steel appliances, a cozy fireplace and generous sized bedrooms — ideal for the growing family.
Enjoy peaceful mornings on the covered porch overlooking rolling fields, or cozy evenings by the fireplace. Outside, the property boasts mature trees, expansive lawns, and endless possibilities for outdoor living.
A versatile outbuilding provides ample space for hobbies, a workshop, storage, or even a home business. With plenty of room for horses, gardens, or recreational activities, this unique property offers the ultimate in privacy and potential.
Don’t miss the opportunity to own this exceptional piece of countryside paradise!
Zillow last checked: 8 hours ago
Listing updated: August 12, 2025 at 02:58pm
Listing Provided by:
Stefanie L Breuer 314-210-3888,
EXP Realty, LLC
Bought with:
Lauren A Carver, 2018006568
Keller Williams Realty St. Louis
Source: MARIS,MLS#: 25045541 Originating MLS: Southern Gateway Association of REALTORS
Originating MLS: Southern Gateway Association of REALTORS
Facts & features
Interior
Bedrooms & bathrooms
- Bedrooms: 4
- Bathrooms: 4
- Full bathrooms: 3
- 1/2 bathrooms: 1
- Main level bathrooms: 2
- Main level bedrooms: 1
Primary bedroom
- Level: Main
- Area: 240
- Dimensions: 16x15
Bedroom 2
- Features: Floor Covering: Carpeting
- Level: Second
- Area: 168
- Dimensions: 14x12
Bedroom 3
- Features: Floor Covering: Carpeting
- Level: Second
- Area: 168
- Dimensions: 14x12
Bedroom 4
- Features: Floor Covering: Carpeting
- Level: Second
- Area: 198
- Dimensions: 18x11
Dining room
- Features: Floor Covering: Vinyl
- Level: Main
- Area: 180
- Dimensions: 15x12
Kitchen
- Features: Floor Covering: Vinyl
- Level: Main
- Area: 228
- Dimensions: 19x12
Laundry
- Level: Main
- Area: 72
- Dimensions: 9x8
Living room
- Features: Floor Covering: Wood
- Level: Main
- Area: 285
- Dimensions: 19x15
Heating
- Forced Air
Cooling
- Ceiling Fan(s), Central Air
Appliances
- Included: Stainless Steel Appliance(s), Dishwasher, Disposal, Microwave, Electric Oven, Refrigerator
- Laundry: Main Level
Features
- Ceiling Fan(s), Eat-in Kitchen, Kitchen/Dining Room Combo, Separate Shower, Soaking Tub, Walk-In Closet(s), Workshop/Hobby Area
- Flooring: Carpet, Hardwood, Laminate, Linoleum
- Basement: Partially Finished,Full,Storage Space,Walk-Out Access
- Number of fireplaces: 1
- Fireplace features: Living Room
Interior area
- Total structure area: 3,100
- Total interior livable area: 3,100 sqft
- Finished area above ground: 2,300
- Finished area below ground: 800
Property
Parking
- Total spaces: 2
- Parking features: Additional Parking
- Garage spaces: 2
Features
- Levels: One and One Half
Lot
- Size: 25.80 Acres
- Features: Many Trees
Details
- Additional structures: Outbuilding
- Parcel number: 229.031.00000002
Construction
Type & style
- Home type: SingleFamily
- Architectural style: Traditional
- Property subtype: Single Family Residence
Materials
- Roof: Architectural Shingle
Condition
- Year built: 2005
Utilities & green energy
- Sewer: Septic Tank
- Water: Well
- Utilities for property: Electricity Available
Community & neighborhood
Location
- Region: Festus
Other
Other facts
- Listing terms: Cash,Conventional
- Ownership: Private
Price history
| Date | Event | Price |
|---|---|---|
| 8/12/2025 | Sold | -- |
Source: | ||
| 7/7/2025 | Contingent | $549,900$177/sqft |
Source: | ||
| 7/5/2025 | Listed for sale | $549,900$177/sqft |
Source: | ||
Public tax history
| Year | Property taxes | Tax assessment |
|---|---|---|
| 2025 | -- | $57,880 +12.9% |
| 2024 | $2,329 +1.4% | $51,280 |
| 2023 | $2,296 +4.3% | $51,280 +3.1% |
Find assessor info on the county website
Neighborhood: 63028
Nearby schools
GreatSchools rating
- 7/10Bloomsdale Elementary SchoolGrades: PK-5Distance: 7.3 mi
- 6/10Ste. Genevieve Middle SchoolGrades: 6-8Distance: 18.3 mi
- 5/10Ste. Genevieve Sr. High SchoolGrades: 9-12Distance: 18.2 mi
Schools provided by the listing agent
- Elementary: Ste. Genevieve Elem.
- Middle: Ste. Genevieve Middle
- High: Ste. Genevieve Sr. High
Source: MARIS. This data may not be complete. We recommend contacting the local school district to confirm school assignments for this home.
Get a cash offer in 3 minutes
Find out how much your home could sell for in as little as 3 minutes with a no-obligation cash offer.
Estimated market value
$553,000
Get a cash offer in 3 minutes
Find out how much your home could sell for in as little as 3 minutes with a no-obligation cash offer.
Estimated market value
$553,000


