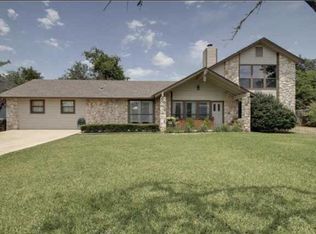Located at the end of a quiet cul-de-sac in Northwest Austin, this well-cared-for 4-bedroom, 2.5-bath home offers privacy, views of Cat Mountain, and a floor plan that just makes sense. Backing directly to the greenspace and neighborhood park with pools to stay cool in the hot summertimes of Texas. The main level features Saltillo tile, large windows, and a living space that opens to a sprawling redwood deck that is ideal for indoor-outdoor living. The kitchen recently updated with two-tone cabinetry, new countertops accompanied by new appliances, ample prep space, a large pantry. The open living and dining areas are framed by built-ins and a gas fireplace. On the second level, the primary suite is spacious with dual closets and a full bath. Three additional bedrooms having versatility if home office needed. A two-car garage and mature trees complete the setup. Easy access to 360, 183, and Mopac. Just minutes from HEB, the Arboretum, and nearby employers. Zoned to top-rated schools in RRISD.
House for rent
$4,000/mo
6401 Cascada Dr, Austin, TX 78750
4beds
2,099sqft
Price may not include required fees and charges.
Singlefamily
Available now
Cats, dogs OK
Central air
In unit laundry
4 Parking spaces parking
Central, fireplace
What's special
Gas fireplaceNew appliancesViews of cat mountainFloor planNew countertopsQuiet cul-de-sacSprawling redwood deck
- 7 days
- on Zillow |
- -- |
- -- |
Travel times
Start saving for your dream home
Consider a first time home buyer savings account designed to grow your down payment with up to a 6% match & 4.15% APY.
Facts & features
Interior
Bedrooms & bathrooms
- Bedrooms: 4
- Bathrooms: 3
- Full bathrooms: 2
- 1/2 bathrooms: 1
Heating
- Central, Fireplace
Cooling
- Central Air
Appliances
- Included: Dishwasher, Disposal, Range
- Laundry: In Unit, Laundry Closet
Features
- Bookcases, Breakfast Bar, Walk-In Closet(s)
- Flooring: Tile, Wood
- Has fireplace: Yes
Interior area
- Total interior livable area: 2,099 sqft
Property
Parking
- Total spaces: 4
- Parking features: Covered
- Details: Contact manager
Features
- Stories: 2
- Exterior features: Contact manager
Details
- Parcel number: 496419
Construction
Type & style
- Home type: SingleFamily
- Property subtype: SingleFamily
Materials
- Roof: Composition
Condition
- Year built: 1983
Community & HOA
Community
- Features: Clubhouse, Playground
Location
- Region: Austin
Financial & listing details
- Lease term: 12 Months
Price history
| Date | Event | Price |
|---|---|---|
| 6/12/2025 | Listed for rent | $4,000$2/sqft |
Source: Unlock MLS #5776318 | ||
| 8/14/2020 | Sold | -- |
Source: Realty Austin solds #3089164_78750 | ||
| 6/23/2020 | Pending sale | $550,000$262/sqft |
Source: JBGoodwin REALTORS LT #3089164 | ||
| 6/13/2020 | Listed for sale | $550,000$262/sqft |
Source: JBGoodwin REALTORS LT #3089164 | ||
| 6/13/2020 | Pending sale | $550,000$262/sqft |
Source: JBGoodwin REALTORS LT #3089164 | ||
![[object Object]](https://photos.zillowstatic.com/fp/76e5edd155face46f0702d8eebbf0798-p_i.jpg)
