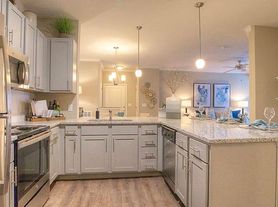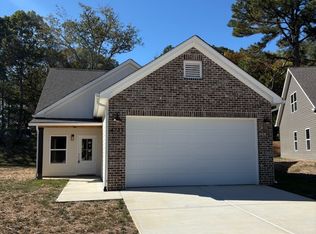Executive Lease or purchase. Beautiful updated home in a very desirable neighborhood. Convenient location and zoned for Big Ridge Elementary School. 4 bedrooms, 4 bathrooms, gorgeous semi- custom eat in kitchen with high end appliances and separate dining room, 18 ft ceilings in the great room and foyer, formal living room, large office that could be used as a bedroom, large laundry room, 3 car garage, nice deck off the great room and small, private deck off the master suite, all on a large, level corner lot. This has one of the largest lots in the neighborhood. Convenient neighborhood pool and tennis court. A must see!
Renter is responsible for all utilities and Lawncare. Small dogs allowed with pet deposit. No smoking allowed.
House for rent
Accepts Zillow applications
$3,800/mo
6401 Beacon Pointe Cir, Hixson, TN 37343
4beds
3,910sqft
Price may not include required fees and charges.
Single family residence
Available now
Small dogs OK
Central air
In unit laundry
Attached garage parking
Heat pump
What's special
Large officeUpdated homeLarge laundry roomSeparate dining roomLarge level corner lotHigh end appliances
- 34 days |
- -- |
- -- |
Travel times
Facts & features
Interior
Bedrooms & bathrooms
- Bedrooms: 4
- Bathrooms: 4
- Full bathrooms: 4
Heating
- Heat Pump
Cooling
- Central Air
Appliances
- Included: Dishwasher, Dryer, Microwave, Oven, Refrigerator, Washer
- Laundry: In Unit
Features
- Flooring: Carpet, Hardwood, Tile
Interior area
- Total interior livable area: 3,910 sqft
Property
Parking
- Parking features: Attached, Off Street
- Has attached garage: Yes
- Details: Contact manager
Features
- Exterior features: Bicycle storage, No Utilities included in rent
- Has private pool: Yes
Details
- Parcel number: 101GB052
Construction
Type & style
- Home type: SingleFamily
- Property subtype: Single Family Residence
Community & HOA
HOA
- Amenities included: Pool
Location
- Region: Hixson
Financial & listing details
- Lease term: 1 Year
Price history
| Date | Event | Price |
|---|---|---|
| 10/1/2025 | Listed for rent | $3,800-11.6%$1/sqft |
Source: Zillow Rentals | ||
| 8/1/2025 | Listing removed | $749,900$192/sqft |
Source: Greater Chattanooga Realtors #1515239 | ||
| 6/22/2025 | Listed for sale | $749,900$192/sqft |
Source: Greater Chattanooga Realtors #1515239 | ||
| 6/19/2025 | Listing removed | $749,900$192/sqft |
Source: Greater Chattanooga Realtors #1508430 | ||
| 4/12/2025 | Price change | $749,900-0.7%$192/sqft |
Source: Greater Chattanooga Realtors #1508430 | ||

