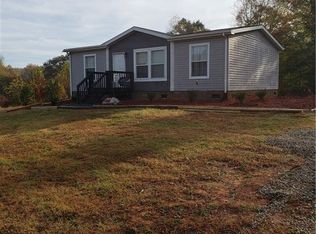Closed
$190,000
6401 Alley Rd, Catawba, NC 28609
3beds
1,344sqft
Manufactured Home
Built in 1995
2.17 Acres Lot
$191,900 Zestimate®
$141/sqft
$1,779 Estimated rent
Home value
$191,900
$173,000 - $213,000
$1,779/mo
Zestimate® history
Loading...
Owner options
Explore your selling options
What's special
Escape to privacy and tranquility at 6401 Alley Rd in Catawba, NC. Nestled on a beautifully wooded 2.17-acre lot, this property offers a serene setting with mature trees, a cypress tree, rose bushes, and open green space to roam or relax. The home features a front deck with ramp access and a screened-in back porch—perfect for enjoying nature in comfort. Inside, you'll find an inviting living room with hardwood floors and an open layout with a desirable split-bedroom floor plan. The kitchen offers generous counter space, ideal for cooking or entertaining. Recent updates include newer windows, providing both efficiency and natural light. Whether you're looking to personalize your dream home or invest in a property with potential, this peaceful retreat has endless possibilities. Don’t miss your chance to own this unique, private gem in a beautiful natural setting.Schedule your showing today and make this your new HOME!
Zillow last checked: 8 hours ago
Listing updated: August 11, 2025 at 11:45am
Listing Provided by:
Rob Petit robpetit@kw.com,
Keller Williams Unified,
Bob Petit,
Keller Williams Unified
Bought with:
Elizabeth Thao
EXP Realty LLC Mooresville
Source: Canopy MLS as distributed by MLS GRID,MLS#: 4247058
Facts & features
Interior
Bedrooms & bathrooms
- Bedrooms: 3
- Bathrooms: 2
- Full bathrooms: 2
- Main level bedrooms: 3
Primary bedroom
- Level: Main
Bedroom s
- Level: Main
Bedroom s
- Level: Main
Bathroom full
- Level: Main
Dining room
- Level: Main
Kitchen
- Level: Main
Laundry
- Level: Main
Living room
- Level: Main
Heating
- Forced Air
Cooling
- Ceiling Fan(s), Window Unit(s)
Appliances
- Included: Oven, Refrigerator
- Laundry: Mud Room
Features
- Open Floorplan, Walk-In Closet(s)
- Flooring: Carpet, Vinyl, Wood
- Doors: Sliding Doors
- Windows: Storm Window(s)
- Has basement: No
Interior area
- Total structure area: 1,344
- Total interior livable area: 1,344 sqft
- Finished area above ground: 1,344
- Finished area below ground: 0
Property
Parking
- Total spaces: 1
- Parking features: Detached Carport, Driveway
- Carport spaces: 1
- Has uncovered spaces: Yes
Features
- Levels: One
- Stories: 1
- Patio & porch: Deck, Front Porch, Patio, Rear Porch, Screened
- Exterior features: Fire Pit
- Pool features: Above Ground
Lot
- Size: 2.17 Acres
- Features: Private
Details
- Additional structures: Outbuilding, Shed(s)
- Parcel number: 3790033429300000
- Zoning: R-40
- Special conditions: Standard
Construction
Type & style
- Home type: MobileManufactured
- Architectural style: Ranch
- Property subtype: Manufactured Home
Materials
- Wood
- Foundation: Crawl Space
- Roof: Shingle
Condition
- New construction: No
- Year built: 1995
Utilities & green energy
- Sewer: Septic Installed
- Water: Well
Community & neighborhood
Community
- Community features: None
Location
- Region: Catawba
- Subdivision: None
Other
Other facts
- Listing terms: Cash,Conventional
- Road surface type: Gravel
Price history
| Date | Event | Price |
|---|---|---|
| 8/11/2025 | Sold | $190,000-5%$141/sqft |
Source: | ||
| 6/20/2025 | Price change | $200,000-2.4%$149/sqft |
Source: | ||
| 5/13/2025 | Price change | $205,000-2.3%$153/sqft |
Source: | ||
| 4/21/2025 | Listed for sale | $209,900+366.4%$156/sqft |
Source: | ||
| 1/17/2013 | Sold | $45,000$33/sqft |
Source: Public Record Report a problem | ||
Public tax history
| Year | Property taxes | Tax assessment |
|---|---|---|
| 2025 | $762 | $152,800 |
| 2024 | $762 +4.5% | $152,800 |
| 2023 | $729 +52% | $152,800 +119.9% |
Find assessor info on the county website
Neighborhood: 28609
Nearby schools
GreatSchools rating
- 8/10Catawba Elementary SchoolGrades: PK-6Distance: 2.5 mi
- 3/10Mill Creek MiddleGrades: 7-8Distance: 2.9 mi
- 8/10Bandys HighGrades: PK,9-12Distance: 2.9 mi
Schools provided by the listing agent
- Elementary: Catawba
- Middle: Mill Creek
- High: Bandys
Source: Canopy MLS as distributed by MLS GRID. This data may not be complete. We recommend contacting the local school district to confirm school assignments for this home.
