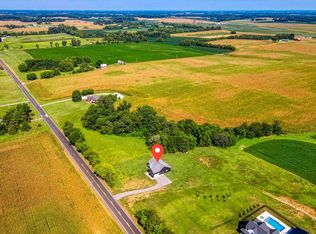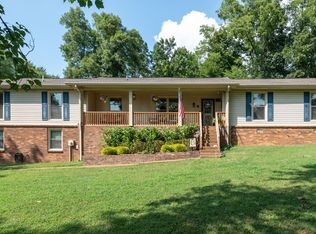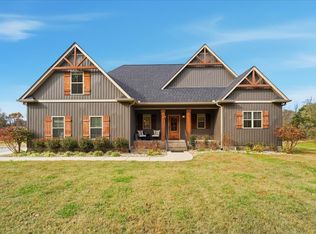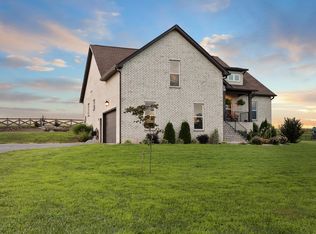This cutie is tucked away in the heart of the countryside and zoned for the highly sought-after East Robertson Schools, this gorgeous 3-bedroom, 3-bath home built in 2023 has everything your heart could want—and then some. With 2,300 square feet of thoughtfully designedspace, this home features a warm and inviting open floor plan, perfect for gathering family and friends. The kitchen is a showstopper withstainless steel appliances, a big center island, and plenty of room to cook up all your favorites. Cozy up by the fireplace on cool evenings, orhead out to the covered porch with a glass of sweet tea and enjoy the peace and quiet of your very own 6.35-acre fenced-in slice of heaven.And when summer rolls around, that pool is ready and waitin’ for cannonballs, floaties, and lazy afternoons. There’s even a bonusroom—perfect for a home office, playroom, or media space—and a roomy two-car garage to keep your vehicles or gear nice and dry. Thishome blends modern comfort with country charm, and with plenty of space inside and out, it’s just the place to settle down and start makin’memories. Come on by and see for yourself!
Active
Price cut: $35.5K (12/17)
$615,000
6400 Williams Rd, Cross Plains, TN 37049
3beds
2,336sqft
Est.:
Single Family Residence, Residential
Built in 2023
5.84 Acres Lot
$-- Zestimate®
$263/sqft
$-- HOA
What's special
- 231 days |
- 1,004 |
- 70 |
Zillow last checked: 8 hours ago
Listing updated: December 17, 2025 at 11:55am
Listing Provided by:
Bethany Ann Graves 270-320-4806,
Keller Williams First Choice Realty 270-782-1811
Source: RealTracs MLS as distributed by MLS GRID,MLS#: 2906923
Tour with a local agent
Facts & features
Interior
Bedrooms & bathrooms
- Bedrooms: 3
- Bathrooms: 3
- Full bathrooms: 3
- Main level bedrooms: 3
Heating
- Forced Air
Cooling
- Ceiling Fan(s), Central Air
Appliances
- Included: Electric Oven, Oven, Built-In Electric Range, Dishwasher, Microwave, Refrigerator
Features
- Flooring: Wood
- Basement: None,Crawl Space
- Number of fireplaces: 1
- Fireplace features: Gas
Interior area
- Total structure area: 2,336
- Total interior livable area: 2,336 sqft
- Finished area above ground: 2,336
Property
Parking
- Total spaces: 2
- Parking features: Attached
- Attached garage spaces: 2
Features
- Levels: One
- Stories: 2
- Patio & porch: Patio, Covered, Porch
Lot
- Size: 5.84 Acres
Details
- Parcel number: 062 04500 000
- Special conditions: Standard
Construction
Type & style
- Home type: SingleFamily
- Property subtype: Single Family Residence, Residential
Materials
- Vinyl Siding
- Roof: Shingle
Condition
- New construction: No
- Year built: 2023
Utilities & green energy
- Sewer: Septic Tank
- Water: Private
- Utilities for property: Water Available
Community & HOA
HOA
- Has HOA: No
Location
- Region: Cross Plains
Financial & listing details
- Price per square foot: $263/sqft
- Tax assessed value: $665,700
- Annual tax amount: $2,996
- Date on market: 6/10/2025
Estimated market value
Not available
Estimated sales range
Not available
Not available
Price history
Price history
| Date | Event | Price |
|---|---|---|
| 12/17/2025 | Price change | $615,000-5.5%$263/sqft |
Source: | ||
| 9/25/2025 | Price change | $650,500-1.2%$278/sqft |
Source: | ||
| 6/11/2025 | Listed for sale | $658,500+1.3%$282/sqft |
Source: | ||
| 5/30/2025 | Listing removed | $650,000$278/sqft |
Source: | ||
| 3/7/2025 | Listed for sale | $650,000+12900%$278/sqft |
Source: | ||
Public tax history
Public tax history
| Year | Property taxes | Tax assessment |
|---|---|---|
| 2024 | $2,996 | $166,425 |
| 2023 | $2,996 +593.3% | $166,425 +892.1% |
| 2022 | $432 | $16,775 |
Find assessor info on the county website
BuyAbility℠ payment
Est. payment
$3,396/mo
Principal & interest
$2914
Property taxes
$267
Home insurance
$215
Climate risks
Neighborhood: 37049
Nearby schools
GreatSchools rating
- 6/10East Robertson Elementary SchoolGrades: PK-5Distance: 2.3 mi
- 4/10East Robertson High SchoolGrades: 6-12Distance: 3.1 mi
Schools provided by the listing agent
- Elementary: East Robertson Elementary
- Middle: East Robertson High School
- High: East Robertson High School
Source: RealTracs MLS as distributed by MLS GRID. This data may not be complete. We recommend contacting the local school district to confirm school assignments for this home.
- Loading
- Loading





