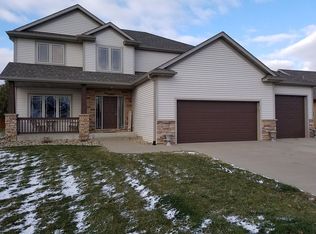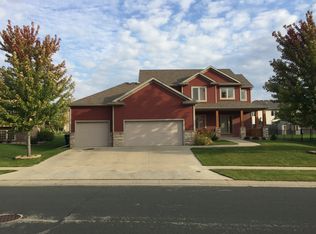Closed
$445,000
6400 Shetland Dr NW, Rochester, MN 55901
5beds
2,868sqft
Single Family Residence
Built in 2007
10,018.8 Square Feet Lot
$465,400 Zestimate®
$155/sqft
$3,071 Estimated rent
Home value
$465,400
$442,000 - $489,000
$3,071/mo
Zestimate® history
Loading...
Owner options
Explore your selling options
What's special
Discover the perfect balance of comfort and versatility in this beautiful NW home. The main floor boasts three spacious bedrooms, a well-appointed kitchen, and an open living/dining area. The lower level features two additional bedrooms, an office, and large family room. Step outside to a fully fenced irrigated yard with a deck for outdoor enjoyment. The fully finished heated garage is a dream with easy clean epoxy floors. This home offers a seamless blend of style and functionality, making it an ideal retreat for those seeking adaptable spaces.
Zillow last checked: 8 hours ago
Listing updated: May 06, 2025 at 04:19am
Listed by:
Chris Drury 507-254-5744,
Edina Realty, Inc.,
Thomas H Meilander 507-254-2259
Bought with:
Tiffany Carey
Re/Max Results
Jason Carey
Source: NorthstarMLS as distributed by MLS GRID,MLS#: 6492640
Facts & features
Interior
Bedrooms & bathrooms
- Bedrooms: 5
- Bathrooms: 3
- Full bathrooms: 3
Bathroom
- Description: Full Basement,Main Floor Full Bath,Upper Level Full Bath
Dining room
- Description: Eat In Kitchen,Kitchen/Dining Room
Heating
- Forced Air
Cooling
- Central Air
Appliances
- Included: Dishwasher, Disposal, Gas Water Heater, Microwave, Range, Refrigerator, Stainless Steel Appliance(s), Washer, Water Softener Owned
Features
- Basement: Block
- Number of fireplaces: 1
- Fireplace features: Gas
Interior area
- Total structure area: 2,868
- Total interior livable area: 2,868 sqft
- Finished area above ground: 1,468
- Finished area below ground: 1,260
Property
Parking
- Total spaces: 3
- Parking features: Attached, Concrete, Electric, Garage Door Opener, Heated Garage
- Attached garage spaces: 3
- Has uncovered spaces: Yes
Accessibility
- Accessibility features: None
Features
- Levels: Multi/Split
- Patio & porch: Deck
- Fencing: Chain Link
Lot
- Size: 10,018 sqft
Details
- Foundation area: 1400
- Parcel number: 740821074619
- Zoning description: Residential-Single Family
Construction
Type & style
- Home type: SingleFamily
- Property subtype: Single Family Residence
Materials
- Vinyl Siding, Block
- Roof: Age Over 8 Years
Condition
- Age of Property: 18
- New construction: No
- Year built: 2007
Utilities & green energy
- Electric: Circuit Breakers
- Gas: Natural Gas
- Sewer: City Sewer/Connected
- Water: City Water/Connected
Community & neighborhood
Location
- Region: Rochester
- Subdivision: Summit Pointe 4th
HOA & financial
HOA
- Has HOA: No
Price history
| Date | Event | Price |
|---|---|---|
| 4/15/2024 | Sold | $445,000-1.1%$155/sqft |
Source: | ||
| 3/22/2024 | Pending sale | $449,900$157/sqft |
Source: | ||
| 3/2/2024 | Listed for sale | $449,900+76.6%$157/sqft |
Source: | ||
| 11/27/2007 | Sold | $254,700+441.9%$89/sqft |
Source: | ||
| 5/15/2007 | Sold | $47,000$16/sqft |
Source: Public Record Report a problem | ||
Public tax history
| Year | Property taxes | Tax assessment |
|---|---|---|
| 2025 | $5,898 +10.2% | $444,900 +5.9% |
| 2024 | $5,354 | $420,300 -1.1% |
| 2023 | -- | $425,100 +1.7% |
Find assessor info on the county website
Neighborhood: 55901
Nearby schools
GreatSchools rating
- 8/10George W. Gibbs Elementary SchoolGrades: PK-5Distance: 1.2 mi
- 3/10Dakota Middle SchoolGrades: 6-8Distance: 0.8 mi
- 5/10John Marshall Senior High SchoolGrades: 8-12Distance: 4.6 mi
Schools provided by the listing agent
- Elementary: Overland
- Middle: Dakota
- High: Century
Source: NorthstarMLS as distributed by MLS GRID. This data may not be complete. We recommend contacting the local school district to confirm school assignments for this home.
Get a cash offer in 3 minutes
Find out how much your home could sell for in as little as 3 minutes with a no-obligation cash offer.
Estimated market value$465,400
Get a cash offer in 3 minutes
Find out how much your home could sell for in as little as 3 minutes with a no-obligation cash offer.
Estimated market value
$465,400

