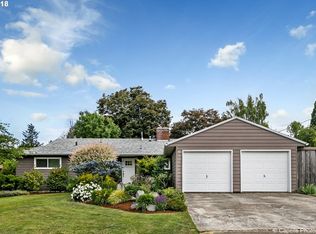Sold
$600,000
6400 SW Taylors Ferry Rd, Portland, OR 97219
4beds
2,135sqft
Residential, Single Family Residence
Built in 1952
9,147.6 Square Feet Lot
$596,000 Zestimate®
$281/sqft
$3,453 Estimated rent
Home value
$596,000
$554,000 - $638,000
$3,453/mo
Zestimate® history
Loading...
Owner options
Explore your selling options
What's special
Charming One-Level Home Just Minutes from Multnomah Village! This beautifully maintained ranch-style home blends comfort and functionality—all on one level. Hardwood floors flow throughout the expansive open-concept layout, seamlessly connecting the living room, dining area, and kitchen—ideal for both entertaining and everyday living. French doors off the living room open to a private patio, creating effortless indoor-outdoor flow. Work from home in style with a dedicated office featuring French doors and abundant natural light. The kitchen features stainless steel appliances, an expansive eat bar, and opens to a dining area complete with a wine fridge and rich wood accents. A generous laundry room provides extra storage and utility. The private primary suite offers direct access to a serene backyard deck through sliding glass doors, while the fully fenced yard includes both open and covered outdoor spaces. Relax under the glow of string lights on a separate covered deck—perfect for evening gatherings or peaceful mornings. Additional features include oversized bedrooms, a spacious garage, and a thoughtful, functional floor plan. Nestled in a quiet neighborhood with top-rated schools and just minutes from beloved Multnomah Village, this home offers an exceptional lifestyle in one of Portland’s most desirable locations. [Home Energy Score = 3. HES Report at https://rpt.greenbuildingregistry.com/hes/OR10186614]
Zillow last checked: 8 hours ago
Listing updated: August 13, 2025 at 06:03am
Listed by:
Amanda Ashby 503-995-1836,
Reger Homes, LLC
Bought with:
Antonio Swift, 201247538
Oregon First
Source: RMLS (OR),MLS#: 325459930
Facts & features
Interior
Bedrooms & bathrooms
- Bedrooms: 4
- Bathrooms: 3
- Full bathrooms: 2
- Partial bathrooms: 1
- Main level bathrooms: 3
Primary bedroom
- Features: Exterior Entry, Sliding Doors, Closet, Ensuite, Shower, Wallto Wall Carpet
- Level: Main
- Area: 195
- Dimensions: 15 x 13
Bedroom 2
- Features: Hardwood Floors, Closet
- Level: Main
- Area: 156
- Dimensions: 13 x 12
Bedroom 3
- Features: Hardwood Floors, Closet
- Level: Main
- Area: 130
- Dimensions: 13 x 10
Bedroom 4
- Features: Hardwood Floors, Closet
- Level: Main
- Area: 198
- Dimensions: 18 x 11
Dining room
- Features: Hardwood Floors
- Level: Main
- Area: 99
- Dimensions: 11 x 9
Kitchen
- Features: Eat Bar, Free Standing Refrigerator
- Level: Main
- Area: 117
- Width: 9
Living room
- Features: Fireplace, French Doors, Hardwood Floors
- Level: Main
- Area: 336
- Dimensions: 24 x 14
Office
- Features: Builtin Features, French Doors, Hardwood Floors
- Level: Main
- Area: 121
- Dimensions: 11 x 11
Heating
- Forced Air, Fireplace(s)
Cooling
- Window Unit(s)
Appliances
- Included: Dishwasher, Free-Standing Refrigerator, Gas Appliances, Stainless Steel Appliance(s), Wine Cooler, Washer/Dryer, Gas Water Heater
- Laundry: Laundry Room
Features
- Built-in Features, Closet, Eat Bar, Shower
- Flooring: Hardwood, Wall to Wall Carpet
- Doors: French Doors, Sliding Doors
- Windows: Wood Frames
- Basement: Crawl Space
- Number of fireplaces: 1
- Fireplace features: Wood Burning
Interior area
- Total structure area: 2,135
- Total interior livable area: 2,135 sqft
Property
Parking
- Total spaces: 1
- Parking features: Driveway, Garage Door Opener, Attached
- Attached garage spaces: 1
- Has uncovered spaces: Yes
Accessibility
- Accessibility features: Garage On Main, Main Floor Bedroom Bath, Minimal Steps, Natural Lighting, One Level, Accessibility
Features
- Levels: One
- Stories: 1
- Patio & porch: Covered Deck, Patio, Porch
- Exterior features: Garden, Yard, Exterior Entry
- Fencing: Fenced
- Has view: Yes
- View description: Territorial
Lot
- Size: 9,147 sqft
- Features: Level, SqFt 7000 to 9999
Details
- Parcel number: R291041
Construction
Type & style
- Home type: SingleFamily
- Architectural style: Ranch
- Property subtype: Residential, Single Family Residence
Materials
- Wood Siding
- Roof: Composition
Condition
- Resale
- New construction: No
- Year built: 1952
Utilities & green energy
- Gas: Gas
- Sewer: Public Sewer
- Water: Public
Community & neighborhood
Location
- Region: Portland
Other
Other facts
- Listing terms: Cash,Conventional,FHA,VA Loan
- Road surface type: Concrete
Price history
| Date | Event | Price |
|---|---|---|
| 8/13/2025 | Sold | $600,000$281/sqft |
Source: | ||
| 7/22/2025 | Pending sale | $600,000$281/sqft |
Source: | ||
| 7/17/2025 | Listed for sale | $600,000+15.2%$281/sqft |
Source: | ||
| 10/28/2020 | Sold | $521,000+1.2%$244/sqft |
Source: | ||
| 9/27/2020 | Pending sale | $515,000$241/sqft |
Source: Redfin #20570880 Report a problem | ||
Public tax history
| Year | Property taxes | Tax assessment |
|---|---|---|
| 2025 | $7,941 +3.7% | $294,970 +3% |
| 2024 | $7,655 +4% | $286,380 +3% |
| 2023 | $7,361 +2.2% | $278,040 +3% |
Find assessor info on the county website
Neighborhood: Ashcreek
Nearby schools
GreatSchools rating
- 8/10Markham Elementary SchoolGrades: K-5Distance: 0.9 mi
- 8/10Jackson Middle SchoolGrades: 6-8Distance: 1.4 mi
- 8/10Ida B. Wells-Barnett High SchoolGrades: 9-12Distance: 3 mi
Schools provided by the listing agent
- Elementary: Markham
- Middle: Jackson
- High: Ida B Wells
Source: RMLS (OR). This data may not be complete. We recommend contacting the local school district to confirm school assignments for this home.
Get a cash offer in 3 minutes
Find out how much your home could sell for in as little as 3 minutes with a no-obligation cash offer.
Estimated market value$596,000
Get a cash offer in 3 minutes
Find out how much your home could sell for in as little as 3 minutes with a no-obligation cash offer.
Estimated market value
$596,000
