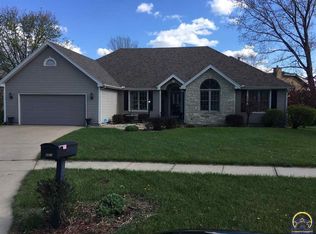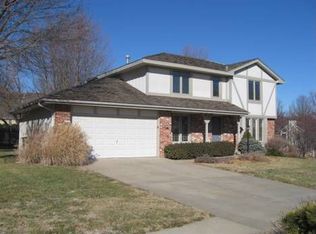Sold on 05/23/25
Price Unknown
6400 SW 24th St, Topeka, KS 66614
4beds
3,396sqft
Single Family Residence, Residential
Built in 1990
0.38 Acres Lot
$430,600 Zestimate®
$--/sqft
$3,138 Estimated rent
Home value
$430,600
$370,000 - $504,000
$3,138/mo
Zestimate® history
Loading...
Owner options
Explore your selling options
What's special
This incredibly well-designed 4 bed 5 bath home has its main floorplan built around an amazing see-through fireplace with stone and marble finishes. The huge kitchen with Granite counters and modern appliances featuring professional grade wall ovens and a cooktop set into the island; with a NEW refrigerator, this kitchen can handle cooking for 1 or 100 for many years to come. Enjoy outdoor living space accessible from the main floor, A brand new deck overlooks a large back yard with wooded city easement adding to a sense of seclusion in the city. Vaulted and coffered ceilings add a sense of openness and let light pour in from beautiful high efficiency windows. A grand staircase leads to 4 bedrooms on the upper story; the Primary Bedroom features ensuite walk-in closet and bathroom with heated floors and large soaking tub. Second bedroom features an ensuite 3/4 bath. The basement has a large rec room, wet bar with a new mini-fridge and fresh paint. This home has an office space for hobbies or professional work. There is ample extra storage and HVAC are less than 2 years old. Laundry on main floor has washer and dryer less than 3 years old. The home has an attached 3-car garage with great storage and parking for vehicles large and small. With So many custom details and built-ins, and being situated on a low traffic cul-de-sac, mean this property is a MUST SEE. Carpets are well lived on, but professionally cleaned & shampooed, inquire for details available flooring allowance.
Zillow last checked: 8 hours ago
Listing updated: May 23, 2025 at 08:37am
Listed by:
Graham Bonsall 785-409-9760,
Coldwell Banker American Home,
Robin Bonsall 785-817-6649,
Coldwell Banker American Home
Bought with:
Susan Kern, SP00233165
Platinum Realty LLC
Source: Sunflower AOR,MLS#: 238042
Facts & features
Interior
Bedrooms & bathrooms
- Bedrooms: 4
- Bathrooms: 5
- Full bathrooms: 4
- 1/2 bathrooms: 1
Primary bedroom
- Level: Upper
- Area: 234
- Dimensions: 13 x 18
Bedroom 2
- Level: Upper
- Area: 224
- Dimensions: 14 x 16
Bedroom 3
- Level: Upper
- Area: 150
- Dimensions: 15 x 10
Bedroom 4
- Level: Upper
- Area: 144
- Dimensions: 12 x 12
Dining room
- Level: Main
- Area: 259
- Dimensions: 18.5 x 14
Family room
- Level: Basement
- Area: 400
- Dimensions: 20 x 20
Kitchen
- Level: Main
- Area: 462
- Dimensions: 22 x 21
Laundry
- Level: Main
Living room
- Level: Main
- Area: 296.25
- Dimensions: 19.75 x 15
Heating
- Natural Gas
Cooling
- Central Air
Appliances
- Included: Electric Cooktop, Wall Oven, Double Oven, Microwave, Dishwasher, Refrigerator, Disposal
- Laundry: Main Level
Features
- Wet Bar, Sheetrock
- Flooring: Hardwood, Ceramic Tile, Carpet
- Basement: Concrete,Finished,9'+ Walls,Daylight
- Number of fireplaces: 1
- Fireplace features: One, Gas, See Through, Living Room
Interior area
- Total structure area: 3,396
- Total interior livable area: 3,396 sqft
- Finished area above ground: 2,496
- Finished area below ground: 900
Property
Parking
- Total spaces: 3
- Parking features: Attached
- Attached garage spaces: 3
Features
- Levels: Two
- Patio & porch: Deck
Lot
- Size: 0.38 Acres
- Dimensions: 76 x 165
- Features: Cul-De-Sac, Sidewalk
Details
- Parcel number: R55428
- Special conditions: Standard,Arm's Length
Construction
Type & style
- Home type: SingleFamily
- Property subtype: Single Family Residence, Residential
Materials
- Frame
- Roof: Architectural Style
Condition
- Year built: 1990
Utilities & green energy
- Water: Public
Community & neighborhood
Location
- Region: Topeka
- Subdivision: Brookfield West
Price history
| Date | Event | Price |
|---|---|---|
| 5/23/2025 | Sold | -- |
Source: | ||
| 4/14/2025 | Pending sale | $428,000$126/sqft |
Source: | ||
| 3/27/2025 | Price change | $428,000-0.9%$126/sqft |
Source: | ||
| 3/8/2025 | Price change | $432,000-1.3%$127/sqft |
Source: | ||
| 2/27/2025 | Listed for sale | $437,500+9.4%$129/sqft |
Source: | ||
Public tax history
| Year | Property taxes | Tax assessment |
|---|---|---|
| 2025 | -- | $49,059 |
| 2024 | $7,770 +2.1% | $49,059 +2% |
| 2023 | $7,608 +9.7% | $48,097 +12% |
Find assessor info on the county website
Neighborhood: Brookfield
Nearby schools
GreatSchools rating
- 6/10Wanamaker Elementary SchoolGrades: PK-6Distance: 1.8 mi
- 6/10Washburn Rural Middle SchoolGrades: 7-8Distance: 4.8 mi
- 8/10Washburn Rural High SchoolGrades: 9-12Distance: 4.7 mi
Schools provided by the listing agent
- Elementary: Wanamaker Elementary School/USD 437
- Middle: Washburn Rural Middle School/USD 437
- High: Washburn Rural High School/USD 437
Source: Sunflower AOR. This data may not be complete. We recommend contacting the local school district to confirm school assignments for this home.

