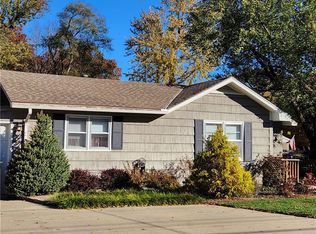Sold
Price Unknown
6400 Riley St, Overland Park, KS 66202
3beds
1,454sqft
Single Family Residence
Built in 1964
0.25 Acres Lot
$339,900 Zestimate®
$--/sqft
$2,063 Estimated rent
Home value
$339,900
$316,000 - $367,000
$2,063/mo
Zestimate® history
Loading...
Owner options
Explore your selling options
What's special
Step inside this well-maintained home with fresh, new exterior paint! The home features 3 bedrooms, 2.5 bathrooms, and hardwood floors throughout the living room and bedrooms. The main floor includes a second living space with a fireplace and hardwood floors, perfect for a cozy family room or home office. The bright, east-facing kitchen features a dining nook, tile flooring, and newer appliances that stay with the home.
With newer tilt-in windows for easy cleaning and an eight-year-old roof with added insulation, this home offers both comfort and energy efficiency. The partially finished basement provides additional living space, with a Rec Room, bar, half bath, and plenty of storage with built-in shelves.
The two-car side-entry garage has brand-new insulated doors and enough space to park up to three cars on the extended drive.
In the fenced backyard, enjoy the covered patio for outdoor gatherings and relaxation. A spacious 12 x 16 workshop with flooring, electricity, and gutters is the perfect spot for hobbies or extra storage.
Don't miss this opportunity to own in Overland Park with built-in equity! Schedule your showing today!
Zillow last checked: 8 hours ago
Listing updated: December 26, 2024 at 02:22pm
Listing Provided by:
Cande McManis 913-963-8300,
ReeceNichols - Overland Park,
Penny Shepherd 913-999-4010,
ReeceNichols - Overland Park
Bought with:
Kristin Johnson, SP00236266
RE/MAX State Line
Source: Heartland MLS as distributed by MLS GRID,MLS#: 2503816
Facts & features
Interior
Bedrooms & bathrooms
- Bedrooms: 3
- Bathrooms: 3
- Full bathrooms: 2
- 1/2 bathrooms: 1
Primary bedroom
- Features: Ceiling Fan(s)
- Level: Main
- Dimensions: 13 x 10
Bedroom 2
- Features: Ceiling Fan(s)
- Level: Main
- Dimensions: 12 x 10
Bedroom 3
- Features: Ceiling Fan(s)
- Level: Main
- Dimensions: 11 x 9
Primary bathroom
- Features: Ceramic Tiles, Shower Only
- Level: Main
- Dimensions: 8 x 5
Bathroom 1
- Features: Shower Over Tub, Vinyl
- Level: Main
- Dimensions: 7 x 6
Family room
- Features: Fireplace, Walk-In Closet(s)
- Level: Main
- Dimensions: 20 x 12
Half bath
- Features: Vinyl
- Level: Lower
- Dimensions: 6 x 4
Kitchen
- Features: Ceiling Fan(s), Ceramic Tiles, Laminate Counters
- Level: Main
- Dimensions: 16 x 8
Living room
- Features: Ceiling Fan(s)
- Level: Main
- Dimensions: 17 x 16
Recreation room
- Features: Vinyl, Wet Bar
- Level: Lower
- Dimensions: 36 x 12
Heating
- Natural Gas
Cooling
- Electric
Appliances
- Included: Disposal, Refrigerator, Built-In Electric Oven
- Laundry: In Basement
Features
- Ceiling Fan(s), Painted Cabinets, Walk-In Closet(s)
- Flooring: Tile, Vinyl, Wood
- Doors: Storm Door(s)
- Windows: Window Coverings, Thermal Windows
- Basement: Concrete,Finished,Full,Interior Entry
- Number of fireplaces: 1
- Fireplace features: Gas, Gas Starter, Wood Burning
Interior area
- Total structure area: 1,454
- Total interior livable area: 1,454 sqft
- Finished area above ground: 1,454
Property
Parking
- Total spaces: 2
- Parking features: Attached, Garage Door Opener, Garage Faces Side, Secured
- Attached garage spaces: 2
Features
- Patio & porch: Covered
- Fencing: Metal
Lot
- Size: 0.25 Acres
- Features: City Lot, Corner Lot, Cul-De-Sac
Details
- Additional structures: Shed(s)
- Parcel number: NP860000000063B
Construction
Type & style
- Home type: SingleFamily
- Architectural style: Traditional
- Property subtype: Single Family Residence
Materials
- Board & Batten Siding
- Roof: Composition
Condition
- Year built: 1964
Utilities & green energy
- Sewer: Public Sewer
- Water: Public
Community & neighborhood
Location
- Region: Overland Park
- Subdivision: Tower Grove
Other
Other facts
- Listing terms: Cash,Conventional,FHA,VA Loan
- Ownership: Private
Price history
| Date | Event | Price |
|---|---|---|
| 12/23/2024 | Sold | -- |
Source: | ||
| 12/3/2024 | Pending sale | $340,000$234/sqft |
Source: | ||
| 10/31/2024 | Price change | $340,000-2.9%$234/sqft |
Source: | ||
| 9/3/2024 | Price change | $350,000-2.8%$241/sqft |
Source: | ||
| 8/23/2024 | Price change | $360,000-4%$248/sqft |
Source: | ||
Public tax history
| Year | Property taxes | Tax assessment |
|---|---|---|
| 2024 | $3,295 +7.5% | $34,397 +9.4% |
| 2023 | $3,064 +11.1% | $31,430 +10.2% |
| 2022 | $2,758 | $28,520 +16.2% |
Find assessor info on the county website
Neighborhood: Arrowhead Trails
Nearby schools
GreatSchools rating
- 4/10East Antioch Elementary SchoolGrades: PK-6Distance: 1.2 mi
- 5/10Hocker Grove Middle SchoolGrades: 7-8Distance: 2 mi
- 4/10Shawnee Mission North High SchoolGrades: 9-12Distance: 0.6 mi
Schools provided by the listing agent
- Elementary: East Antioch
- Middle: Hocker Grove
- High: SM North
Source: Heartland MLS as distributed by MLS GRID. This data may not be complete. We recommend contacting the local school district to confirm school assignments for this home.
Get a cash offer in 3 minutes
Find out how much your home could sell for in as little as 3 minutes with a no-obligation cash offer.
Estimated market value
$339,900
Get a cash offer in 3 minutes
Find out how much your home could sell for in as little as 3 minutes with a no-obligation cash offer.
Estimated market value
$339,900
