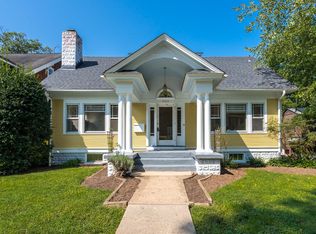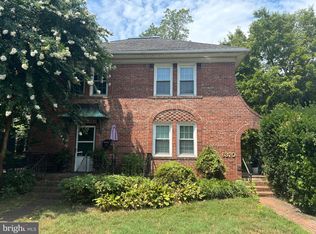Award winning architecture abounds in this Arts and Crafts home built for owner by master craftsman Hall Johnstone! Sunsets over the Potomac River Valley in sought after Brookmont. Walk & Bike the C&O canal, 10 min. to the White House. 5BD 4.5BA, exercise rm, gourmet kitchen, multiple built-ins,en-suite bedroom & 2nd kitchen in lower level. Whitman HS Cluster! Walk to the Shops & restaurants.
This property is off market, which means it's not currently listed for sale or rent on Zillow. This may be different from what's available on other websites or public sources.

