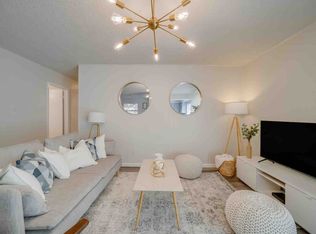DimensionsSquare Feet - 935Living Room - 11'6" x 15'6"Dining Room - 8'8" x 10'2"Bedroom 1 - 11'0" x 14'4"Bedroom 2 - 11'10" x 11'4"Garage - 10'0" x 20'2"DescriptionThis two bedroom, two bathroom floor plan features a washer and dryer, separate dining area, fireplace, large walk-in closets, patio or balcony, and garage.
Apartment for rent
$1,869/mo
6400 Ohio Dr APT 522, Plano, TX 75024
2beds
935sqft
Price may not include required fees and charges.
Apartment
Available Thu Sep 4 2025
Cats, dogs OK
Air conditioner, central air, ceiling fan
In unit laundry
Attached garage parking
Fireplace
What's special
Washer and dryerSeparate dining areaLarge walk-in closetsPatio or balcony
- 4 days
- on Zillow |
- -- |
- -- |
Travel times
Get serious about saving for a home
Consider a first-time homebuyer savings account designed to grow your down payment with up to a 6% match & 4.15% APY.
Facts & features
Interior
Bedrooms & bathrooms
- Bedrooms: 2
- Bathrooms: 2
- Full bathrooms: 2
Heating
- Fireplace
Cooling
- Air Conditioner, Central Air, Ceiling Fan
Appliances
- Included: Dishwasher, Dryer, Washer
- Laundry: In Unit
Features
- Ceiling Fan(s), Individual Climate Control, Storage, View, Walk-In Closet(s)
- Has fireplace: Yes
Interior area
- Total interior livable area: 935 sqft
Property
Parking
- Parking features: Attached, Garage
- Has attached garage: Yes
- Details: Contact manager
Features
- Exterior features: 24-hour emergency maintenance, 9 foot ceilings with crown molding, Access to Dallas North Tollway and I-35, Barbecue, Brown speckled laminate countertops with bar-heigh, Business Center, Chef-inspired kitchen, modern cabinets, Courtyard, Curved shower rods, Decorative tile backsplash, Designer lighting and fixtures, Fitness studio with cardio equipment & free we, Flexible floor plans with space to work form home, Framed bathroom mirrors, Hardwood-style flooring, Housekeeping, Meeting rooms, Modern hardware and fixtures, Online Rent Payment, Online maintenance requests, Package Receiving, Parking, Pet Park, Planned social gatherings, TV Lounge, View Type: Creek view
- Has spa: Yes
- Spa features: Hottub Spa
Construction
Type & style
- Home type: Apartment
- Property subtype: Apartment
Condition
- Year built: 1995
Building
Details
- Building name: Camden Legacy Creek
Management
- Pets allowed: Yes
Community & HOA
Community
- Features: Clubhouse, Fitness Center, Pool
HOA
- Amenities included: Fitness Center, Pool
Location
- Region: Plano
Financial & listing details
- Lease term: Available months 5,6,7,8,9,10,11,12,13,14,15
Price history
| Date | Event | Price |
|---|---|---|
| 7/4/2025 | Price change | $1,869+1.6%$2/sqft |
Source: Zillow Rentals | ||
| 7/3/2025 | Price change | $1,839+6.4%$2/sqft |
Source: Zillow Rentals | ||
| 6/30/2025 | Listed for rent | $1,729-3.9%$2/sqft |
Source: Zillow Rentals | ||
| 3/19/2025 | Listing removed | $1,799$2/sqft |
Source: Zillow Rentals | ||
| 3/18/2025 | Price change | $1,799-2.7%$2/sqft |
Source: Zillow Rentals | ||
Neighborhood: 75024
There are 15 available units in this apartment building
![[object Object]](https://photos.zillowstatic.com/fp/161a5d4d41661d62e1ff4eceb24c4c10-p_i.jpg)
