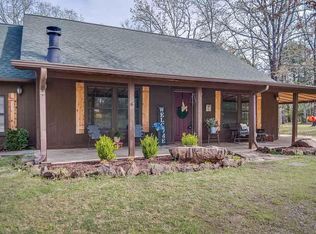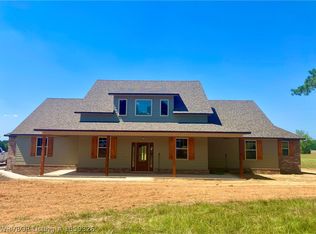Sold for $475,000
$475,000
6400 New Hope Rd, Hackett, AR 72937
4beds
2,400sqft
Farm, Single Family Residence
Built in 2023
5.34 Acres Lot
$519,800 Zestimate®
$198/sqft
$2,375 Estimated rent
Home value
$519,800
$489,000 - $556,000
$2,375/mo
Zestimate® history
Loading...
Owner options
Explore your selling options
What's special
Amazing NEW Farmhouse style, 4 bdr, 2 1/2 bath, 3 car garage home on 5 acres (w/gorgeous views) in Greenwood's Award Winning School District! Beautiful details throughout... open floor plan, wood look vinyl planks throughout home, 95% efficiency gas heater, custom cabinets, granite countertops & large pantry.... just to name a few. 1 Gig fiber internet available with WAVE. Deed restrictions apply. owner/agent This beautiful NEW home is located only 11 miles to I49 & Ft Smith and 7 miles to Greenwood Walmart. Country living but yet close to all conveniences.
Zillow last checked: 9 hours ago
Listing updated: August 02, 2023 at 08:10pm
Listed by:
Jeanette Jones 479-414-6898,
TRUVI REALTY
Bought with:
The O'Neal Team, 155637
O'Neal Real Estate
Source: Western River Valley BOR,MLS#: 1061409Originating MLS: Fort Smith Board of Realtors
Facts & features
Interior
Bedrooms & bathrooms
- Bedrooms: 4
- Bathrooms: 3
- Full bathrooms: 2
- 1/2 bathrooms: 1
Heating
- Central, Gas
Cooling
- Central Air, Electric
Appliances
- Included: Some Gas Appliances, Dishwasher, Exhaust Fan, Disposal, Gas Water Heater, Microwave, Oven, Plumbed For Ice Maker
- Laundry: Electric Dryer Hookup, Washer Hookup, Dryer Hookup
Features
- Attic, Ceiling Fan(s), Eat-in Kitchen, Granite Counters, Pantry, Split Bedrooms, Storage, Walk-In Closet(s)
- Flooring: Vinyl
- Windows: Double Pane Windows
- Number of fireplaces: 1
- Fireplace features: Gas Log, Living Room
Interior area
- Total interior livable area: 2,400 sqft
Property
Parking
- Total spaces: 3
- Parking features: Attached, Garage, Garage Door Opener
- Has attached garage: Yes
- Covered spaces: 3
Features
- Levels: One
- Stories: 1
- Patio & porch: Covered, Patio, Porch
- Exterior features: Concrete Driveway, Gravel Driveway
- Pool features: None
- Fencing: None
Lot
- Size: 5.34 Acres
- Features: Level, Outside City Limits
Details
- Parcel number: 0000
Construction
Type & style
- Home type: SingleFamily
- Architectural style: Farmhouse
- Property subtype: Farm, Single Family Residence
Materials
- Brick, Other, See Remarks, Vinyl Siding
- Foundation: Slab
- Roof: Architectural,Shingle
Condition
- Year built: 2023
Utilities & green energy
- Sewer: Septic Tank
- Water: Public
- Utilities for property: Electricity Available, Fiber Optic Available, Natural Gas Available, Septic Available, Water Available
Community & neighborhood
Security
- Security features: Smoke Detector(s)
Location
- Region: Hackett
- Subdivision: .
Other
Other facts
- Road surface type: Paved
Price history
| Date | Event | Price |
|---|---|---|
| 7/25/2023 | Sold | $475,000$198/sqft |
Source: Western River Valley BOR #1061409 Report a problem | ||
| 6/7/2023 | Price change | $475,000-3%$198/sqft |
Source: Western River Valley BOR #1061409 Report a problem | ||
| 5/16/2023 | Price change | $489,900-2%$204/sqft |
Source: Western River Valley BOR #1061409 Report a problem | ||
| 2/23/2023 | Price change | $499,900-2%$208/sqft |
Source: Western River Valley BOR #1061409 Report a problem | ||
| 2/8/2023 | Price change | $509,900-1.9%$212/sqft |
Source: Western River Valley BOR #1061409 Report a problem | ||
Public tax history
| Year | Property taxes | Tax assessment |
|---|---|---|
| 2024 | $2,238 +997.9% | $45,584 +997.9% |
| 2023 | $204 | $4,152 |
Find assessor info on the county website
Neighborhood: 72937
Nearby schools
GreatSchools rating
- 8/10East Pointe Elementary SchoolGrades: K-4Distance: 7.7 mi
- 9/10Greenwood Junior High SchoolGrades: 7-8Distance: 7.3 mi
- 8/10Greenwood High SchoolGrades: 10-12Distance: 7.4 mi
Schools provided by the listing agent
- Elementary: Greenwood
- Middle: Greenwood
- High: Greenwood
- District: Greenwood
Source: Western River Valley BOR. This data may not be complete. We recommend contacting the local school district to confirm school assignments for this home.
Get pre-qualified for a loan
At Zillow Home Loans, we can pre-qualify you in as little as 5 minutes with no impact to your credit score.An equal housing lender. NMLS #10287.

