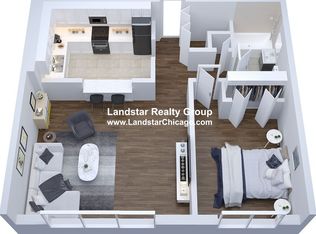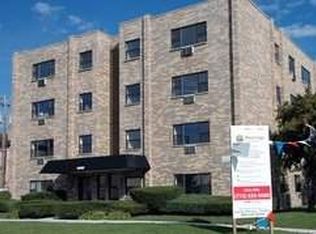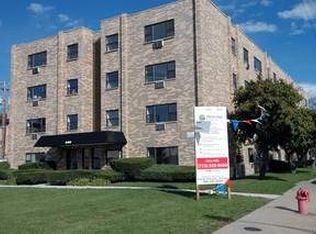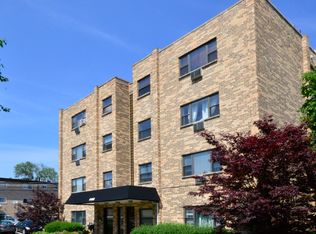Closed
$215,000
6400 N Ridge Blvd APT 304, Chicago, IL 60626
2beds
--sqft
Condominium, Single Family Residence
Built in 1972
-- sqft lot
$222,300 Zestimate®
$--/sqft
$1,967 Estimated rent
Home value
$222,300
$200,000 - $247,000
$1,967/mo
Zestimate® history
Loading...
Owner options
Explore your selling options
What's special
Sunny south facing well designed unit in an intimate 31 unit elevator building. Spacious living room, adjacent dining area, well designed kitchen with 42" cabinets, granite countertops, tiled floor, and space for a cart or baker's cabinet. Beautiful hardwood floor throughout the living area and carpeted bedrooms. Both full baths have marble tile. There is a jacuzzi in the master bath. Necessary in-unit laundry. Parking is included in price right across from the front door #7. Storage room is on the ground floor. 10 year old boiler. New roof - Special Assessment will be paid off by seller at closing.
Zillow last checked: 8 hours ago
Listing updated: May 14, 2025 at 01:01am
Listing courtesy of:
Debra Russcol 312-475-1717,
RE/MAX Premier
Bought with:
Billie Diamond
@properties Christie's International Real Estate
Source: MRED as distributed by MLS GRID,MLS#: 12310643
Facts & features
Interior
Bedrooms & bathrooms
- Bedrooms: 2
- Bathrooms: 2
- Full bathrooms: 2
Primary bedroom
- Features: Flooring (Carpet), Bathroom (Full, Whirlpool)
- Level: Main
- Area: 176 Square Feet
- Dimensions: 16X11
Bedroom 2
- Features: Flooring (Carpet)
- Level: Main
- Area: 120 Square Feet
- Dimensions: 12X10
Dining room
- Features: Flooring (Wood Laminate)
- Level: Main
- Area: 56 Square Feet
- Dimensions: 8X7
Kitchen
- Features: Flooring (Wood Laminate)
- Level: Main
- Area: 72 Square Feet
- Dimensions: 9X8
Living room
- Features: Flooring (Wood Laminate)
- Level: Main
- Area: 198 Square Feet
- Dimensions: 18X11
Heating
- Natural Gas, Baseboard
Cooling
- Wall Unit(s)
Appliances
- Included: Range, Microwave, Dishwasher, Refrigerator, Washer, Dryer, Disposal, Stainless Steel Appliance(s)
- Laundry: In Unit
Features
- Flooring: Hardwood
- Basement: None
Interior area
- Total structure area: 0
Property
Parking
- Total spaces: 1
- Parking features: On Site
Accessibility
- Accessibility features: No Disability Access
Details
- Parcel number: 11314011051019
- Special conditions: None
Construction
Type & style
- Home type: Condo
- Property subtype: Condominium, Single Family Residence
Materials
- Brick
Condition
- New construction: No
- Year built: 1972
- Major remodel year: 2006
Utilities & green energy
- Sewer: Public Sewer
- Water: Lake Michigan
Community & neighborhood
Location
- Region: Chicago
HOA & financial
HOA
- Has HOA: Yes
- HOA fee: $489 monthly
- Services included: Heat, Water, Parking, Insurance, Security, Exterior Maintenance, Lawn Care, Scavenger, Snow Removal
Other
Other facts
- Listing terms: Conventional
- Ownership: Condo
Price history
| Date | Event | Price |
|---|---|---|
| 5/9/2025 | Sold | $215,000+8.3% |
Source: | ||
| 4/6/2025 | Contingent | $198,600 |
Source: | ||
| 3/30/2025 | Price change | $198,600-5.4% |
Source: | ||
| 3/13/2025 | Listed for sale | $210,000+50% |
Source: | ||
| 12/9/2019 | Listing removed | $1,200 |
Source: Zillow Rental Manager Report a problem | ||
Public tax history
| Year | Property taxes | Tax assessment |
|---|---|---|
| 2023 | $1,837 -29% | $15,999 |
| 2022 | $2,587 +1.6% | $15,999 |
| 2021 | $2,548 +43.9% | $15,999 +44.8% |
Find assessor info on the county website
Neighborhood: West Ridge
Nearby schools
GreatSchools rating
- 4/10Kilmer Elementary SchoolGrades: PK-8Distance: 0.6 mi
- 4/10Senn High SchoolGrades: 9-12Distance: 0.8 mi
Schools provided by the listing agent
- Elementary: Hayt Elementary School
- High: Senn Achievement Academy High Sc
- District: 299
Source: MRED as distributed by MLS GRID. This data may not be complete. We recommend contacting the local school district to confirm school assignments for this home.

Get pre-qualified for a loan
At Zillow Home Loans, we can pre-qualify you in as little as 5 minutes with no impact to your credit score.An equal housing lender. NMLS #10287.
Sell for more on Zillow
Get a free Zillow Showcase℠ listing and you could sell for .
$222,300
2% more+ $4,446
With Zillow Showcase(estimated)
$226,746


