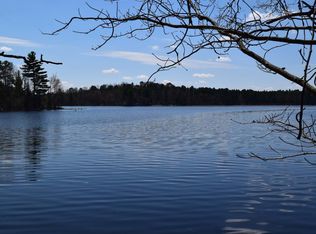Sold for $435,000 on 06/18/25
$435,000
6400 Journeys End Rd, Rhinelander, WI 54501
3beds
1,296sqft
Single Family Residence
Built in 2019
0.69 Acres Lot
$445,400 Zestimate®
$336/sqft
$1,775 Estimated rent
Home value
$445,400
Estimated sales range
Not available
$1,775/mo
Zestimate® history
Loading...
Owner options
Explore your selling options
What's special
RHINELANDER CHAIN - Discover the perfect blend of modern comfort and serene waterfront living with this charming 5-year-old home on the sought-after Rhinelander Chain. Nestled on a beautifully flat lot, this property boasts two permanent piers offering direct access to 1,760 acres of pristine water and 35 miles of picturesque shoreline—ideal for boating, fishing, and endless outdoor adventures. Step inside to find numerous upgrades including new flooring throughout and a cozy wood stove for those chilly evenings. Step outside to a brand new lakeside deck and a newly built 24x32-foot garage with 10-foot walls providing ample space to store all your toys—pontoon, fishing boat, UTV, and more. This move-in-ready gem offers the ultimate Northwoods lifestyle. Don’t miss your chance to call this waterfront paradise home!
Zillow last checked: 8 hours ago
Listing updated: July 09, 2025 at 04:24pm
Listed by:
MATT WALLMOW 715-490-9930,
LAKELAND REALTY
Bought with:
RAY WEBER
ELIASON REALTY - ST GERMAIN
Source: GNMLS,MLS#: 210075
Facts & features
Interior
Bedrooms & bathrooms
- Bedrooms: 3
- Bathrooms: 2
- Full bathrooms: 2
Primary bedroom
- Level: First
- Dimensions: 12'9x14'1
Bedroom
- Level: First
- Dimensions: 11'9x9'2
Bedroom
- Level: First
- Dimensions: 11'5x12'9
Bathroom
- Level: First
Bathroom
- Level: First
Dining room
- Level: First
- Dimensions: 12'9x8'10
Kitchen
- Level: First
- Dimensions: 12'9x8'11
Living room
- Level: First
- Dimensions: 20'8x12'9
Utility room
- Level: First
- Dimensions: 8'10x7'4
Heating
- Forced Air, Propane
Cooling
- Wall/Window Unit(s)
Appliances
- Included: Electric Water Heater, Gas Oven, Gas Range, Refrigerator, Range Hood, Washer/Dryer
- Laundry: Main Level
Features
- Ceiling Fan(s), Bath in Primary Bedroom, Walk-In Closet(s)
- Flooring: Carpet
- Basement: Crawl Space
- Attic: None
- Number of fireplaces: 1
- Fireplace features: Wood Burning
Interior area
- Total structure area: 1,296
- Total interior livable area: 1,296 sqft
- Finished area above ground: 1,296
- Finished area below ground: 0
Property
Parking
- Total spaces: 2
- Parking features: Detached, Garage, Two Car Garage
- Garage spaces: 2
- Has uncovered spaces: Yes
Features
- Levels: One
- Stories: 1
- Patio & porch: Deck, Open
- Exterior features: Dock, Landscaping, Shed, Gravel Driveway
- Has view: Yes
- Waterfront features: Shoreline - Sand, Shoreline - Gravel, Lake Front, River Front
- Body of water: RHINELANDER FLOWAGE
- Frontage type: Lakefront,River
- Frontage length: 100,100
Lot
- Size: 0.69 Acres
- Features: Lake Front, Rural Lot
Details
- Additional structures: Shed(s)
- Parcel number: 0280110660000
- Zoning description: Residential
Construction
Type & style
- Home type: SingleFamily
- Architectural style: Ranch,One Story
- Property subtype: Single Family Residence
Materials
- Manufactured, Vinyl Siding
- Foundation: Block
- Roof: Composition,Shingle
Condition
- Year built: 2019
Utilities & green energy
- Electric: Circuit Breakers
- Sewer: County Septic Maintenance Program - Yes, Holding Tank
- Water: Drilled Well
- Utilities for property: Underground Utilities
Community & neighborhood
Location
- Region: Rhinelander
Other
Other facts
- Ownership: Fee Simple
- Road surface type: Paved
Price history
| Date | Event | Price |
|---|---|---|
| 6/18/2025 | Sold | $435,000-1.1%$336/sqft |
Source: | ||
| 4/24/2025 | Contingent | $439,900$339/sqft |
Source: | ||
| 3/22/2025 | Price change | $439,900-2.2%$339/sqft |
Source: | ||
| 12/10/2024 | Listed for sale | $449,900+1053.6%$347/sqft |
Source: | ||
| 7/12/2019 | Sold | $39,000$30/sqft |
Source: Public Record Report a problem | ||
Public tax history
| Year | Property taxes | Tax assessment |
|---|---|---|
| 2024 | $2,283 +5.6% | $174,500 |
| 2023 | $2,163 -3.8% | $174,500 |
| 2022 | $2,248 +45.1% | $174,500 +90.5% |
Find assessor info on the county website
Neighborhood: 54501
Nearby schools
GreatSchools rating
- 5/10Central Elementary SchoolGrades: PK-5Distance: 5.4 mi
- 5/10James Williams Middle SchoolGrades: 6-8Distance: 5.7 mi
- 6/10Rhinelander High SchoolGrades: 9-12Distance: 5.4 mi
Schools provided by the listing agent
- Middle: ON J. Williams
- High: ON Rhinelander
Source: GNMLS. This data may not be complete. We recommend contacting the local school district to confirm school assignments for this home.

Get pre-qualified for a loan
At Zillow Home Loans, we can pre-qualify you in as little as 5 minutes with no impact to your credit score.An equal housing lender. NMLS #10287.
