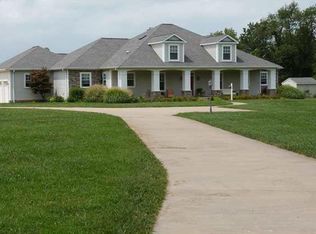You will never want to return to traditional style homes after you see this majestic coastal inspired cape cod. Nestled on Evansville's highly sought after Westside, this 16.82 acre setting is private and open by design. The 58ft wide front and rear porches invite you to enjoy the cool mornings and the peaceful western sunsets. This 4,745 Sq Ft custom built home by Bruce Martin, features a chef's kitchen, 5 bedrooms, 4.5 baths, dining room, family room, office, 2 bonus rooms, a sewing room, 3 car garag e and a full unfinished basement with 10ft ceilings. Built to last, it was constructed with 2x6 16ft OC Douglas Fir Framing, custom solid oak hardwood flooring and ceramic tile throughout. The gourmet kitchen features cabinets by Fehrenbacher, with Jenn Air grille & 6 gas burner stove, double ovens, Asko dishwasher, Kitchen Aid refrigerator, stainless appliances, loads of workspace, and solid surface counters. Finishing out the main level you will find the living room featuring a stone faced wood bur ning fire place with blower and gas igniter, a spacious master suite with his and her walk-in closets, an additional bedroom and full bath, and a study with western views. The beautiful wooden staircase provides access to the upper level sewing room, 3 additional bedrooms, 2 bonus rooms and 2 full baths. One bedroom is a mini-suite. All closets have custom built-ins. The 2,840 unfinished basement features 2 exits, high ceilings, reinforced poured walls, a workshop and dry goods storage room. It has a 3 c ar side load garage with reinforced concrete floor, floor drains, water supply, temp control, upper storage and insulated extra tall garage doors. The screened porch overlooks a 40x20 heated in-ground Pool with marine lights, electric cover and pool house. The additional 5,000 Sq Ft, 64x40 Barn/Garage houses a 20x20 Workshop, 4 Car/RV storage and overhead storage. This quality built structure could be finished into a second home. There are (3) 700 gallon fuel tanks, septic, Deep Well and German Township water. Important structural features include Pella windows, multi-zoned Carrier heating system, water heater and AC replaced in 2008, 400 amp electric, and an automatic 400 amp Kubota full house back-up generator. Inc: Inc: TV mounts, water softener and purifier, gas grill, generator, pool furniture and equipment, built in workshop in barn and 3 fuel tanks.
This property is off market, which means it's not currently listed for sale or rent on Zillow. This may be different from what's available on other websites or public sources.
