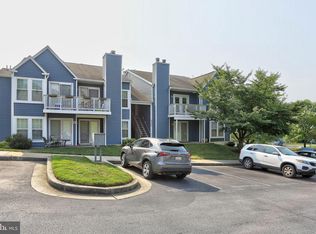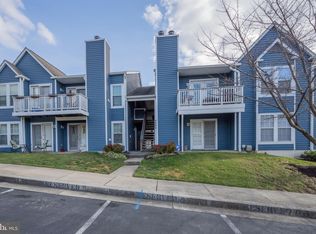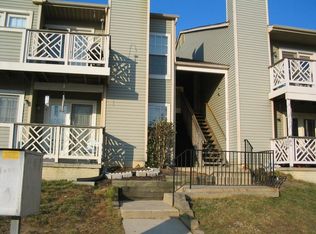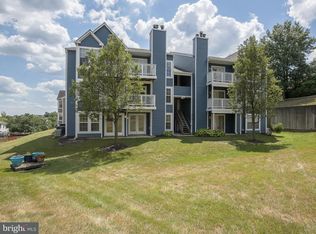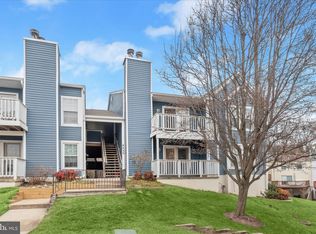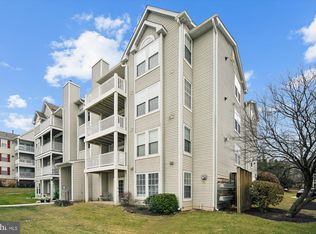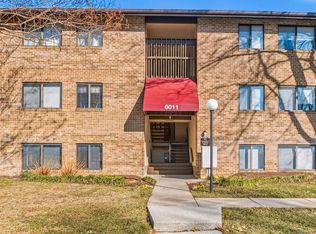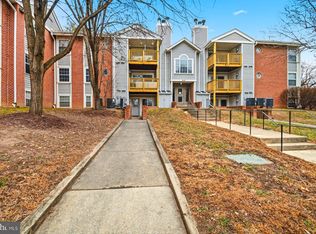Must see, renovated ground floor condo in sought after Elkridge, Howard County! Perfect move-in condition features: renovated kitchen in 2025 w/custom cabinets, upgraded easy care counters, replaced stainless steel appliances, tile backsplash, breakfast bar, oversized undermount stainless steel sink, replaced light fixtures and kitchen dining area; bright family room w/easy care floors, warm wood burning fireplace and atrium door to patio; primary bedroom w/atrium door to patio and walk-in closet; remodeled full bathroom w/replaced vanity and upgraded shower; spacious 2nd bedroom; in unit washer and dryer; painted w/neutral colors; replaced water heater (2020). Enjoy easy living while the condo association takes care of all the exterior maintenance, lawn mowing, landscaping, snow removal, water, sewer, trash removal and a master insurance policy. A tremendous location - minutes to shopping, restaurants, major commuter routes I-95, Rt 100, Baltimore, DC, Ft. Meade, NSA, BWI Airport and commuter rails!
Pending
$200,000
6400 Green Field Rd Unit 904, Elkridge, MD 21075
2beds
833sqft
Est.:
Condominium
Built in 1989
-- sqft lot
$201,500 Zestimate®
$240/sqft
$404/mo HOA
What's special
Warm wood burning fireplaceRenovated kitchenCustom cabinetsReplaced vanityUpgraded showerEasy care floorsReplaced light fixtures
- 9 days |
- 898 |
- 35 |
Zillow last checked: 8 hours ago
Listing updated: January 19, 2026 at 02:19pm
Listed by:
Brian Pakulla 410-340-8666,
Red Cedar Real Estate, LLC 443-708-2887
Source: Bright MLS,MLS#: MDHW2063120
Facts & features
Interior
Bedrooms & bathrooms
- Bedrooms: 2
- Bathrooms: 1
- Full bathrooms: 1
- Main level bathrooms: 1
- Main level bedrooms: 2
Basement
- Area: 0
Heating
- Heat Pump, Electric
Cooling
- Heat Pump, Central Air, Electric
Appliances
- Included: Microwave, Dishwasher, Exhaust Fan, Oven/Range - Electric, Refrigerator, Washer/Dryer Stacked, Dryer, Disposal, Washer, Water Heater, Electric Water Heater
- Laundry: Dryer In Unit, Washer In Unit, Main Level, In Unit
Features
- Crown Molding, Dining Area, Family Room Off Kitchen, Open Floorplan, Entry Level Bedroom, Kitchen - Table Space, Primary Bath(s), Walk-In Closet(s), Dry Wall
- Flooring: Luxury Vinyl, Carpet
- Doors: Double Entry, Six Panel, Atrium
- Windows: Double Pane Windows, Screens
- Has basement: No
- Number of fireplaces: 1
- Fireplace features: Wood Burning
Interior area
- Total structure area: 833
- Total interior livable area: 833 sqft
- Finished area above ground: 833
- Finished area below ground: 0
Property
Parking
- Parking features: Paved, Unassigned, Off Street, Parking Lot
Accessibility
- Accessibility features: None
Features
- Levels: One
- Stories: 1
- Patio & porch: Patio
- Exterior features: Sidewalks, Street Lights
- Pool features: None
- Has view: Yes
- View description: Garden
Lot
- Features: Front Yard, Landscaped, No Thru Street, Open Lot
Details
- Additional structures: Above Grade, Below Grade
- Parcel number: 1401227459
- Zoning: _
- Special conditions: Standard
Construction
Type & style
- Home type: Condo
- Architectural style: Colonial
- Property subtype: Condominium
- Attached to another structure: Yes
Materials
- Vinyl Siding
- Foundation: Slab
- Roof: Composition
Condition
- Excellent
- New construction: No
- Year built: 1989
- Major remodel year: 2025
Utilities & green energy
- Sewer: Public Sewer
- Water: Public
- Utilities for property: Cable Connected, Cable, Fiber Optic
Community & HOA
Community
- Subdivision: Rockburn Commons
HOA
- Has HOA: No
- Amenities included: Other
- Services included: Water, Maintenance Structure, Maintenance Grounds, Management, Reserve Funds, Road Maintenance, Snow Removal, Trash, Common Area Maintenance, Insurance
- Condo and coop fee: $404 monthly
Location
- Region: Elkridge
Financial & listing details
- Price per square foot: $240/sqft
- Tax assessed value: $212,400
- Annual tax amount: $3,018
- Date on market: 1/14/2026
- Listing agreement: Exclusive Right To Sell
- Listing terms: Cash,Conventional,FHA,VA Loan
- Ownership: Condominium
- Road surface type: Black Top
Estimated market value
$201,500
$191,000 - $212,000
$1,817/mo
Price history
Price history
| Date | Event | Price |
|---|---|---|
| 1/20/2026 | Pending sale | $200,000$240/sqft |
Source: | ||
| 1/14/2026 | Listed for sale | $200,000-6.9%$240/sqft |
Source: | ||
| 10/31/2025 | Listing removed | $214,900$258/sqft |
Source: | ||
| 10/18/2025 | Price change | $214,900-2.3%$258/sqft |
Source: | ||
| 10/1/2025 | Price change | $219,900-2.3%$264/sqft |
Source: | ||
Public tax history
Public tax history
| Year | Property taxes | Tax assessment |
|---|---|---|
| 2025 | -- | $195,467 +9.5% |
| 2024 | $2,010 +10.5% | $178,533 +10.5% |
| 2023 | $1,820 +2.5% | $161,600 |
Find assessor info on the county website
BuyAbility℠ payment
Est. payment
$1,642/mo
Principal & interest
$985
HOA Fees
$404
Other costs
$253
Climate risks
Neighborhood: 21075
Nearby schools
GreatSchools rating
- 8/10Elkridge Elementary SchoolGrades: PK-5Distance: 0.4 mi
- 8/10Elkridge Landing Middle SchoolGrades: 6-8Distance: 0.3 mi
- 6/10Guilford Park HighGrades: 9-10Distance: 5.5 mi
Schools provided by the listing agent
- Elementary: Elkridge
- Middle: Elkridge Landing
- High: Guilford Park
- District: Howard County Public School System
Source: Bright MLS. This data may not be complete. We recommend contacting the local school district to confirm school assignments for this home.
