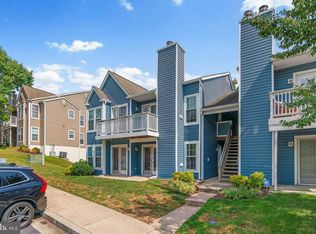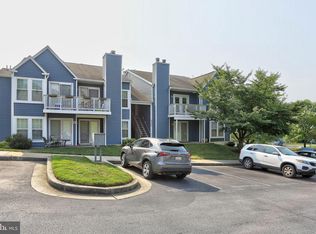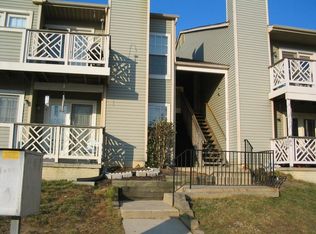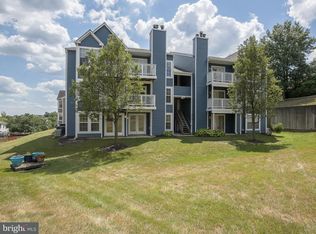Sold for $253,000
$253,000
6400 Green Field Rd Unit 903, Elkridge, MD 21075
2beds
851sqft
Condominium
Built in 1989
-- sqft lot
$251,400 Zestimate®
$297/sqft
$1,930 Estimated rent
Home value
$251,400
$236,000 - $269,000
$1,930/mo
Zestimate® history
Loading...
Owner options
Explore your selling options
What's special
Welcome to your new home at 6400 Greenfield Road, Unit 903, nestled in the charming community of Elkridge, MD. This delightful 2-bedroom, 2-bathroom residence offers a perfect blend of comfort and modern updates, making it an ideal retreat for those seeking both convenience and style. Step inside to discover a beautifully remodeled kitchen, completed in 2019, featuring sleek countertops and contemporary cabinetry that will inspire your inner chef. The open layout seamlessly connects the kitchen to the inviting family room, where a cozy wood-burning fireplace sets the stage for warm gatherings and relaxing evenings. Enjoy the tranquility of your private rear balcony, which overlooks a serene open space, providing a peaceful backdrop for morning coffees or evening unwinding. The home also boasts new windows and a slider installed in 2018, ensuring ample natural light and energy efficiency. New furnace installed in 2021 and the convenience of air conditioning. The in-unit washer and dryer (2022) add to the ease of living, while the included parking space ensures hassle-free parking. Residents can also take advantage of the common outdoor space, perfect for enjoying the fresh air and connecting with neighbors. This home truly offers a wonderful balance of modern amenities and cozy charm. Don't miss the opportunity to make it yours!
Zillow last checked: 8 hours ago
Listing updated: February 14, 2025 at 05:37am
Listed by:
Mike Bennett 443-858-7000,
Compass,
Listing Team: Bennett Sales Group
Bought with:
Bob Chew, 0225277244
Berkshire Hathaway HomeServices PenFed Realty
Karen Rottmann, 5017873
Berkshire Hathaway HomeServices PenFed Realty
Source: Bright MLS,MLS#: MDHW2047974
Facts & features
Interior
Bedrooms & bathrooms
- Bedrooms: 2
- Bathrooms: 2
- Full bathrooms: 2
- Main level bathrooms: 2
- Main level bedrooms: 2
Basement
- Area: 0
Heating
- Heat Pump, Electric
Cooling
- Central Air, Electric
Appliances
- Included: Dishwasher, Disposal, Dryer, Oven/Range - Electric, Self Cleaning Oven, Range Hood, Refrigerator, Washer, Electric Water Heater
- Laundry: In Unit
Features
- Breakfast Area, Dining Area, Entry Level Bedroom, Primary Bath(s), Floor Plan - Traditional
- Flooring: Wood
- Doors: French Doors, Insulated
- Windows: Double Pane Windows, Screens, Window Treatments
- Has basement: No
- Number of fireplaces: 1
- Fireplace features: Wood Burning, Corner
Interior area
- Total structure area: 851
- Total interior livable area: 851 sqft
- Finished area above ground: 851
- Finished area below ground: 0
Property
Parking
- Total spaces: 2
- Parking features: Parking Space Conveys, Parking Lot
Accessibility
- Accessibility features: Accessible Entrance
Features
- Levels: One
- Stories: 1
- Exterior features: Balcony
- Pool features: None
- Has view: Yes
- View description: Garden
Lot
- Features: Backs - Open Common Area
Details
- Additional structures: Above Grade, Below Grade
- Parcel number: 1401227440
- Zoning: RA15
- Special conditions: Standard
Construction
Type & style
- Home type: Condo
- Architectural style: Ranch/Rambler
- Property subtype: Condominium
- Attached to another structure: Yes
Materials
- Aluminum Siding
Condition
- New construction: No
- Year built: 1989
Utilities & green energy
- Sewer: Public Sewer
- Water: Public
- Utilities for property: Cable Available
Community & neighborhood
Location
- Region: Elkridge
- Subdivision: Rockburn Commons
HOA & financial
Other fees
- Condo and coop fee: $394 monthly
Other
Other facts
- Listing agreement: Exclusive Right To Sell
- Ownership: Condominium
Price history
| Date | Event | Price |
|---|---|---|
| 2/10/2025 | Sold | $253,000+1.2%$297/sqft |
Source: | ||
| 1/12/2025 | Listing removed | $250,000$294/sqft |
Source: | ||
| 1/3/2025 | Listed for sale | $250,000+233.3%$294/sqft |
Source: | ||
| 2/8/2000 | Sold | $75,000$88/sqft |
Source: Public Record Report a problem | ||
Public tax history
| Year | Property taxes | Tax assessment |
|---|---|---|
| 2025 | -- | $199,667 +9.5% |
| 2024 | $2,053 +10.5% | $182,333 +10.5% |
| 2023 | $1,858 | $165,000 |
Find assessor info on the county website
Neighborhood: 21075
Nearby schools
GreatSchools rating
- 8/10Elkridge Elementary SchoolGrades: PK-5Distance: 0.4 mi
- 8/10Elkridge Landing Middle SchoolGrades: 6-8Distance: 0.3 mi
- 5/10Long Reach High SchoolGrades: 9-12Distance: 4.3 mi
Schools provided by the listing agent
- District: Howard County Public School System
Source: Bright MLS. This data may not be complete. We recommend contacting the local school district to confirm school assignments for this home.
Get a cash offer in 3 minutes
Find out how much your home could sell for in as little as 3 minutes with a no-obligation cash offer.
Estimated market value$251,400
Get a cash offer in 3 minutes
Find out how much your home could sell for in as little as 3 minutes with a no-obligation cash offer.
Estimated market value
$251,400



