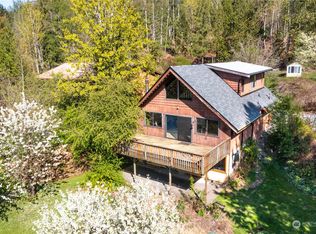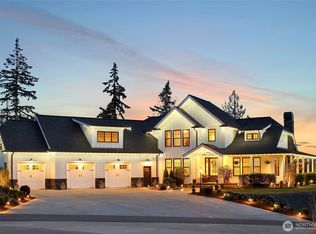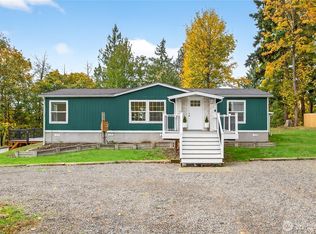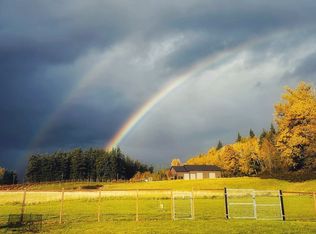Sold
Listed by:
Derek Buse,
COMPASS
Bought with: Windermere Real Estate Whatcom
$1,449,000
6400 Goodwin, Everson, WA 98247
3beds
3,540sqft
Single Family Residence
Built in 2016
20 Acres Lot
$1,458,000 Zestimate®
$409/sqft
$3,690 Estimated rent
Home value
$1,458,000
$1.33M - $1.60M
$3,690/mo
Zestimate® history
Loading...
Owner options
Explore your selling options
What's special
Discover this meticulously crafted single-level home sited on 20 wooded acres. Engineered for longevity with thick CFC walls and a durable metal roof, this home features an energy-efficient 5 zone geothermal heating and AC. The chef’s kitchen is equipped with top-end appliances, a large center island with prep sink, and generous walk in pantry. The primary features two large walk-in closets. Beautiful en-suite bath boasts an oversized all-tile shower, soaking tub, and full-wall cabinetry. Expansive 1700 sq ft deck offers views of Orcas and Lummi Islands. The property features 400 square foot studio/shop, numerous fruit trees, a heated greenhouse. The garden is magazine worthy, with raised cement beds and a custom brick garden shed.
Zillow last checked: 8 hours ago
Listing updated: May 19, 2025 at 04:03am
Listed by:
Derek Buse,
COMPASS
Bought with:
Aimee Slesk, 116639
Windermere Real Estate Whatcom
Source: NWMLS,MLS#: 2208236
Facts & features
Interior
Bedrooms & bathrooms
- Bedrooms: 3
- Bathrooms: 3
- Full bathrooms: 1
- 3/4 bathrooms: 1
- 1/2 bathrooms: 1
- Main level bathrooms: 3
- Main level bedrooms: 3
Primary bedroom
- Level: Main
Bedroom
- Level: Main
Bedroom
- Level: Main
Bathroom full
- Level: Main
Bathroom three quarter
- Level: Main
Other
- Level: Main
Den office
- Level: Main
Dining room
- Level: Main
Entry hall
- Level: Main
Living room
- Level: Main
Utility room
- Level: Main
Heating
- Fireplace(s), Radiant
Cooling
- Forced Air, Other – See Remarks, Radiant
Appliances
- Included: Dishwasher(s), Disposal, Double Oven, Stove(s)/Range(s), Garbage Disposal, Water Heater: Electric, Water Heater Location: Mechanical room
Features
- Bath Off Primary, Dining Room, Walk-In Pantry
- Flooring: Ceramic Tile, Vinyl Plank
- Windows: Double Pane/Storm Window
- Basement: None
- Number of fireplaces: 1
- Fireplace features: Wood Burning, Main Level: 1, Fireplace
Interior area
- Total structure area: 3,540
- Total interior livable area: 3,540 sqft
Property
Parking
- Total spaces: 2
- Parking features: Driveway, Detached Garage, RV Parking
- Garage spaces: 2
Features
- Levels: One
- Stories: 1
- Entry location: Main
- Patio & porch: Bath Off Primary, Ceramic Tile, Double Pane/Storm Window, Dining Room, Fireplace, Walk-In Pantry, Water Heater
- Has view: Yes
- View description: Mountain(s), Partial, Strait, Territorial
- Has water view: Yes
- Water view: Strait
Lot
- Size: 20 Acres
- Features: Dead End Street, Open Lot, Deck, Green House, Outbuildings, Patio, Propane, RV Parking
- Topography: Level,Partial Slope
- Residential vegetation: Wooded
Details
- Parcel number: 3904150663640000
- Zoning description: Jurisdiction: County
- Special conditions: Standard
Construction
Type & style
- Home type: SingleFamily
- Property subtype: Single Family Residence
Materials
- Stucco, ICFs (Insulated Concrete Forms)
- Foundation: Poured Concrete
- Roof: Metal
Condition
- Very Good
- Year built: 2016
- Major remodel year: 2016
Utilities & green energy
- Electric: Company: PSE
- Sewer: Septic Tank, Company: Septic
- Water: Individual Well, See Remarks, Company: Well
- Utilities for property: Direct Tv
Community & neighborhood
Location
- Region: Everson
- Subdivision: Everson
Other
Other facts
- Listing terms: Cash Out,Conventional,VA Loan
- Cumulative days on market: 284 days
Price history
| Date | Event | Price |
|---|---|---|
| 4/18/2025 | Sold | $1,449,000$409/sqft |
Source: | ||
| 2/24/2025 | Pending sale | $1,449,000$409/sqft |
Source: | ||
| 2/9/2025 | Contingent | $1,449,000$409/sqft |
Source: | ||
| 2/9/2025 | Listed for sale | $1,449,000$409/sqft |
Source: | ||
| 1/30/2025 | Pending sale | $1,449,000$409/sqft |
Source: | ||
Public tax history
| Year | Property taxes | Tax assessment |
|---|---|---|
| 2024 | $7,922 +20.4% | $1,018,708 +12% |
| 2023 | $6,580 +61.8% | $909,175 +88.8% |
| 2022 | $4,067 -12.2% | $481,643 |
Find assessor info on the county website
Neighborhood: 98247
Nearby schools
GreatSchools rating
- 5/10Harmony Elementary SchoolGrades: K-6Distance: 3.9 mi
- 3/10Mount Baker Junior High SchoolGrades: 7-8Distance: 4.3 mi
- 5/10Mount Baker Senior High SchoolGrades: 9-12Distance: 4.3 mi

Get pre-qualified for a loan
At Zillow Home Loans, we can pre-qualify you in as little as 5 minutes with no impact to your credit score.An equal housing lender. NMLS #10287.



