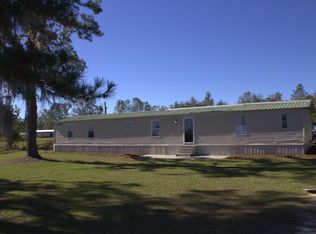Sold for $207,000 on 08/27/25
$207,000
6400 George Rd, Lake Park, GA 31636
3beds
1,792sqft
Mobile Home
Built in 2011
1.61 Acres Lot
$208,300 Zestimate®
$116/sqft
$1,688 Estimated rent
Home value
$208,300
$173,000 - $250,000
$1,688/mo
Zestimate® history
Loading...
Owner options
Explore your selling options
What's special
Don't miss seeing this great double wide home on 1.61 acres with updates and a fantastic 24 x 30 detached garage! The garage has space for your extended cab truck and one side has a 30 ft high door for your camper or boat!! The house has new LVP flooring in the living room, kitchen, dining room, hallway and one bedroom. You will love the arched stone detail over the surface unit in the kitchen and the abundance of cabinet/counter space including the L-shaped island! The hall bath has new LVP flooring and newly installed walk in shower. The primary bath features two vanities, a soaking tub and full shower. The spacious living room provides space for your sectional sofa or oversized furniture. The 1.61 acre lot is fenced and has pear trees, grape vines and blueberry bushes. There is a screened gazebo for outdoor enjoyment. Even a chicken coop for your fresh eggs! This is the perfect package that offers space and yet convenient to town. Call today to see all this has to offer.
Zillow last checked: 8 hours ago
Listing updated: August 21, 2025 at 11:00am
Listed by:
Sylvia Hutton,
Coldwell Banker Premier Real E
Bought with:
Legacy Realtors
Source: South Georgia MLS,MLS#: 144974
Facts & features
Interior
Bedrooms & bathrooms
- Bedrooms: 3
- Bathrooms: 2
- Full bathrooms: 2
Primary bedroom
- Area: 210
- Dimensions: 15 x 14
Bedroom 2
- Area: 143
- Dimensions: 13 x 11
Bedroom 3
- Area: 143
- Dimensions: 13 x 11
Primary bathroom
- Area: 168
- Dimensions: 14 x 12
Bathroom 2
- Area: 36
- Dimensions: 6 x 6
Dining room
- Area: 150
- Dimensions: 15 x 10
Kitchen
- Area: 225
- Dimensions: 15 x 15
Living room
- Area: 270
- Dimensions: 18 x 15
Heating
- Heat Pump
Cooling
- Heat Pump
Appliances
- Included: Refrigerator, Microwave, Surface Unit, Wall Oven
- Laundry: Laundry Room, Inside, Laundry Room: 8 x 7, In Garage/Carport
Features
- Insulated, Ceiling Fan(s)
- Flooring: Carpet, Luxury Vinyl
- Windows: Aluminum Frames, Blinds
Interior area
- Total structure area: 1,792
- Total interior livable area: 1,792 sqft
Property
Parking
- Total spaces: 2
- Parking features: 2 Cars, Garage, Garage Door Opener
- Garage spaces: 2
- Details: Garage: 24 x 30
Features
- Levels: One
- Stories: 1
- Patio & porch: Deck, Front Porch
- Pool features: None
- Frontage type: None
Lot
- Size: 1.61 Acres
- Dimensions: 170 x 391 x 199 x 366
- Features: Fruit Trees
Details
- Additional structures: Workshop
- Parcel number: 0241 013
- Zoning: AU
Construction
Type & style
- Home type: MobileManufactured
- Property subtype: Mobile Home
Materials
- Vinyl Siding
- Roof: Metal
Condition
- Year built: 2011
Utilities & green energy
- Electric: Colquitt Emc
- Sewer: Septic Tank
- Water: Well
Community & neighborhood
Location
- Region: Lake Park
Other
Other facts
- Road surface type: Paved
Price history
| Date | Event | Price |
|---|---|---|
| 8/27/2025 | Sold | $207,000-2.8%$116/sqft |
Source: Public Record Report a problem | ||
| 7/16/2025 | Pending sale | $212,900$119/sqft |
Source: | ||
| 6/26/2025 | Price change | $212,900-1%$119/sqft |
Source: | ||
| 5/19/2025 | Listed for sale | $215,000+743.1%$120/sqft |
Source: | ||
| 3/16/2012 | Sold | $25,500+27.5%$14/sqft |
Source: Public Record Report a problem | ||
Public tax history
| Year | Property taxes | Tax assessment |
|---|---|---|
| 2023 | -- | $21,697 |
| 2022 | -- | $21,697 |
Find assessor info on the county website
Neighborhood: 31636
Nearby schools
GreatSchools rating
- 7/10Lake Park Elementary SchoolGrades: PK-5Distance: 4.1 mi
- 7/10Lowndes Middle SchoolGrades: 6-8Distance: 8.2 mi
- 5/10Lowndes High SchoolGrades: 9-12Distance: 12.9 mi
