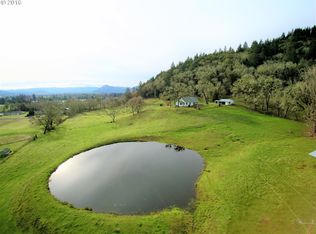Sold
$538,000
6400 Garden Valley Rd, Roseburg, OR 97471
3beds
2,286sqft
Residential, Manufactured Home
Built in 1998
2 Acres Lot
$-- Zestimate®
$235/sqft
$1,731 Estimated rent
Home value
Not available
Estimated sales range
Not available
$1,731/mo
Zestimate® history
Loading...
Owner options
Explore your selling options
What's special
This attractive property offers 2 private treed acres, an exceptionally finished manufactured home featuring Australian cypress floors and granite countertops, high ceilings that create an open and inviting atmosphere, and a professionally constructed large deck. The covered patio awaits with a tongue-in-groove ceiling, providing a shaded retreat from the elements. Whether you're hosting summer barbecues or seeking solace on a rainy day, this space is perfect for enjoying the outdoors year-round.The detached finished garage is quipped with heating and cooling systems! This versatile space can be utilized as a workshop, a place to store your vehicles, or even transformed into a cozy office or gym. Coupled with stunning mountain and valley views and easy access to I-5 and Roseburg services, this property presents an ideal opportunity for those seeking a beautiful, well-appointed home in a sought-after location.
Zillow last checked: 8 hours ago
Listing updated: August 13, 2024 at 05:05pm
Listed by:
Nataly Mattox 541-580-2051,
RE/MAX Integrity
Bought with:
Drue Harris, 201210281
Platinum Realty
Source: RMLS (OR),MLS#: 23404191
Facts & features
Interior
Bedrooms & bathrooms
- Bedrooms: 3
- Bathrooms: 2
- Full bathrooms: 2
- Main level bathrooms: 2
Primary bedroom
- Features: Ceiling Fan, French Doors, Double Closet, High Ceilings, Suite, Wood Floors
- Level: Main
Bedroom 2
- Features: Ceiling Fan, High Ceilings, Laminate Flooring
- Level: Main
Bedroom 3
- Features: Ceiling Fan, Laminate Flooring, Vaulted Ceiling
- Level: Main
Primary bathroom
- Features: Skylight, Double Sinks, Soaking Tub, Tile Floor, Walkin Closet, Walkin Shower
- Level: Main
Dining room
- Features: Sliding Doors, Vaulted Ceiling, Wood Floors
- Level: Main
Kitchen
- Features: Eat Bar, Skylight, Granite, High Ceilings, Wood Floors
- Level: Main
Living room
- Features: Ceiling Fan, High Ceilings, Wood Floors
- Level: Main
Heating
- Ductless, Forced Air, Heat Pump
Cooling
- Heat Pump
Appliances
- Included: Dishwasher, Disposal, Free-Standing Gas Range, Free-Standing Refrigerator, Stainless Steel Appliance(s), Electric Water Heater
- Laundry: Laundry Room
Features
- Ceiling Fan(s), Granite, High Ceilings, High Speed Internet, Soaking Tub, Vaulted Ceiling(s), Built-in Features, Sink, Double Vanity, Walk-In Closet(s), Walkin Shower, Eat Bar, Double Closet, Suite, Kitchen Island
- Flooring: Hardwood, Laminate, Tile, Wood
- Doors: French Doors, Sliding Doors
- Windows: Double Pane Windows, Vinyl Frames, Skylight(s)
- Basement: Crawl Space
Interior area
- Total structure area: 2,286
- Total interior livable area: 2,286 sqft
Property
Parking
- Total spaces: 2
- Parking features: Driveway, Parking Pad, RV Access/Parking, Garage Door Opener, Detached
- Garage spaces: 2
- Has uncovered spaces: Yes
Features
- Levels: One
- Stories: 1
- Patio & porch: Covered Deck, Deck
- Has view: Yes
- View description: Mountain(s), Valley
Lot
- Size: 2 Acres
- Features: Gentle Sloping, Level, Trees, Wooded, Acres 1 to 3
Details
- Additional structures: Outbuilding
- Additional parcels included: M99207
- Parcel number: R54291
- Zoning: 5R
Construction
Type & style
- Home type: MobileManufactured
- Property subtype: Residential, Manufactured Home
Materials
- T111 Siding
- Foundation: Block
- Roof: Composition
Condition
- Updated/Remodeled
- New construction: No
- Year built: 1998
Utilities & green energy
- Gas: Propane
- Sewer: Septic Tank
- Water: Community
- Utilities for property: Other Internet Service
Community & neighborhood
Location
- Region: Roseburg
- Subdivision: Garden Valley
Other
Other facts
- Listing terms: Cash,Conventional,FHA,VA Loan
- Road surface type: Gravel
Price history
| Date | Event | Price |
|---|---|---|
| 7/24/2023 | Sold | $538,000-2%$235/sqft |
Source: | ||
| 6/16/2023 | Pending sale | $549,000$240/sqft |
Source: | ||
| 6/6/2023 | Listed for sale | $549,000$240/sqft |
Source: | ||
Public tax history
| Year | Property taxes | Tax assessment |
|---|---|---|
| 2023 | -- | -- |
| 2022 | -- | -- |
| 2021 | -- | -- |
Find assessor info on the county website
Neighborhood: 97471
Nearby schools
GreatSchools rating
- 9/10Melrose Elementary SchoolGrades: K-5Distance: 2.9 mi
- 6/10John C Fremont Middle SchoolGrades: 6-8Distance: 5.4 mi
- 5/10Roseburg High SchoolGrades: 9-12Distance: 5.6 mi
Schools provided by the listing agent
- Elementary: Melrose
- Middle: Fremont
- High: Roseburg
Source: RMLS (OR). This data may not be complete. We recommend contacting the local school district to confirm school assignments for this home.
