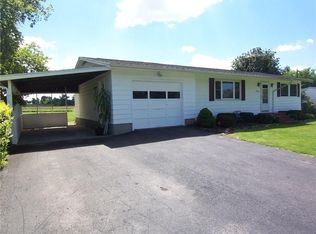Are you looking for a taste of country that is MOVE IN READY? Enjoy this COZY SINGLE STORY Ranch with nothing to do but move in. It features an OPEN CONCEPT with VAULTED CEILINGS, a NEWER ROOF, NEW HOT WATER TANK, NEW FURNACE, NEW CARPETING, FRESH PAINT to the Interior & Exterior, a Finished BONUS Room off the rear of the TWO CAR Garage (Additional 150 sq ft great for Workshop or what ever your heart desires), and Sliders that lead to a DECK overlooking your PRIVATE backyard. So look no further if you are looking for a PEACEFUL setting to call home. First showing to be Friday, 6/14 with Delayed Negotiations until Monday, 6/17 @11:00am. OPEN HOUSE scheduled for Saturday, 6/15 from 12:00-1:30.
This property is off market, which means it's not currently listed for sale or rent on Zillow. This may be different from what's available on other websites or public sources.
