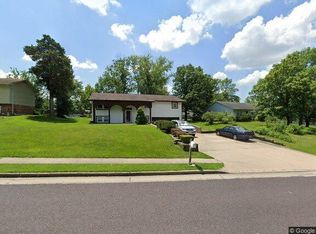Sold
Street View
Price Unknown
6400 E Saint Charles Rd, Columbia, MO 65202
3beds
1,440sqft
Single Family Residence
Built in 1971
0.29 Acres Lot
$255,300 Zestimate®
$--/sqft
$1,580 Estimated rent
Home value
$255,300
$235,000 - $276,000
$1,580/mo
Zestimate® history
Loading...
Owner options
Explore your selling options
What's special
BACK ON THE MARKET at no fault to inspections or appraisal! This house offers a perfect blend of style and comfort. Situated on a spacious lot, you'll enjoy the best of indoor-outdoor living with a covered front porch and large fenced backyard. The main level features an open living room, well-appointed kitchen is complete with granite countertops, sleek appliances, and ample space with an open dining area and cozy family room. The primary bedroom with full bath, second and third bedroom and main bath are all on the main level. The lower level provides even more space for recreation and or relaxation, with endless possibilities for your needs. A laundry space and half bath complete this level. NEW ROOF and exterior coverings make this home turn-key & ready for you
Zillow last checked: 8 hours ago
Listing updated: April 21, 2025 at 01:32pm
Listed by:
Julie Young 573-228-1492,
Iron Gate Real Estate 573-777-5001
Bought with:
Monique Coats, 2024047994
Home Realty Group
Source: CBORMLS,MLS#: 421788
Facts & features
Interior
Bedrooms & bathrooms
- Bedrooms: 3
- Bathrooms: 3
- Full bathrooms: 2
- 1/2 bathrooms: 1
Primary bathroom
- Level: Main
- Area: 238
- Dimensions: 14 x 17
Full bathroom
- Level: Main
- Area: 35
- Dimensions: 5 x 7
Full bathroom
- Level: Main
- Area: 35
- Dimensions: 5 x 7
Half bathroom
- Level: Lower
- Area: 9
- Dimensions: 3 x 3
Heating
- High Efficiency Furnace, Natural Gas
Cooling
- Central Electric, Attic Fan
Appliances
- Laundry: Washer/Dryer Hookup
Features
- Sump Pump, Liv/Din Combo, Cabinets-Custom Blt, Granite Counters, Wood Cabinets
- Flooring: Laminate
- Windows: Window Treatments
- Has basement: Yes
- Has fireplace: No
Interior area
- Total structure area: 1,440
- Total interior livable area: 1,440 sqft
- Finished area below ground: 320
Property
Parking
- Total spaces: 2
- Parking features: Attached
- Attached garage spaces: 2
Features
- Patio & porch: Deck, Front Porch
- Fencing: Back Yard,Wood
Lot
- Size: 0.29 Acres
- Dimensions: .29
- Features: Curbs and Gutters
Details
- Additional structures: Lawn/Storage Shed
- Parcel number: 173131101099.00
- Zoning description: R-S Single Family Residential
Construction
Type & style
- Home type: SingleFamily
- Architectural style: Ranch
- Property subtype: Single Family Residence
Materials
- Foundation: Concrete Perimeter
- Roof: Metal
Condition
- Year built: 1971
Utilities & green energy
- Electric: County
- Gas: Gas-Natural
- Sewer: City
- Water: District
- Utilities for property: Natural Gas Connected, Trash-City
Community & neighborhood
Location
- Region: Columbia
- Subdivision: Fairway Meadows
Price history
| Date | Event | Price |
|---|---|---|
| 4/18/2025 | Sold | -- |
Source: | ||
| 3/21/2025 | Pending sale | $267,500$186/sqft |
Source: | ||
| 3/12/2025 | Listed for sale | $267,500$186/sqft |
Source: | ||
| 2/5/2025 | Pending sale | $267,500$186/sqft |
Source: | ||
| 1/2/2025 | Listed for sale | $267,500$186/sqft |
Source: | ||
Public tax history
| Year | Property taxes | Tax assessment |
|---|---|---|
| 2025 | -- | $16,169 |
| 2024 | $1,169 +0.9% | $16,169 |
| 2023 | $1,159 +0.1% | $16,169 |
Find assessor info on the county website
Neighborhood: 65202
Nearby schools
GreatSchools rating
- 5/10Eliot Battle ElementaryGrades: K-5Distance: 1.4 mi
- 5/10John B. Lange Middle SchoolGrades: 6-8Distance: 3.9 mi
- 3/10Muriel Battle High SchoolGrades: PK,9-12Distance: 1.3 mi
Schools provided by the listing agent
- Elementary: Shepard Boulevard
- Middle: Lange
- High: Battle
Source: CBORMLS. This data may not be complete. We recommend contacting the local school district to confirm school assignments for this home.
