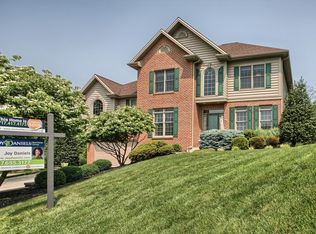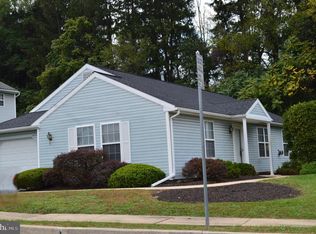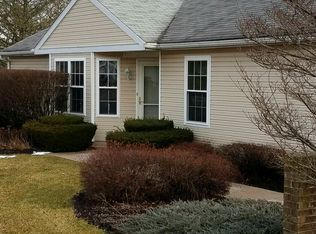OFFER RECEIVED. THE SELLERS REQUEST ALL OFFERS BE SUBMITTED BY 4 PM ON SUNDAY, APRIL 25th. Get ready for summer 2021 in this outstanding Windmere home tucked at the back of a quiet cul-de-sac with your very own private oasis. The original owners have lovingly maintained this home. Walk in and be impressed with the soaring 2-story foyer, polished hardwood flooring throughout the main level, a gorgeous living room, and a formal dining room filled with natural light. Main level home office space complete with double French doors and built-in bookcases. Gather friends and family in the impeccable custom kitchen offering extra tall cabinetry with abundant cabinet space and pullouts, a Thermador professional chef range and range hood, Thermador dishwasher, farmhouse sink, and breakfast area with views of the large maintenance-free deck, that overlooks a lush backyard with a stream excellent for a relaxing evening. The family room is open to the kitchen with a brick fireplace and built-ins. The original main level laundry has been converted into a large walk-in pantry. The chic half bath has a vessel sink and is located right off the garage. The second floor offers vast bedroom spaces and a sizable laundry room/additional bedroom. Impressive owners suite features a double walk-in closet, trey ceiling, plus your own luxury bathroom with a large, walk-in, tiled shower, double vanity, and magnificent vessel sinks. Massive finished lower level with extra-wide staircase is the ultimate space for all with a full bathroom, custom-built bar, Golden Tee arcade machine, and pool table that stay. The additional 4-car garage is a car collector's dream. Just steps away, take a dip in the unparalleled Gunite luxury pool with an extensive hardscape, an amazing rock waterfall, outdoor tabletop fire pit, and surrounding fire bowls. You will feel like you are on permanent vacation all summer long!
This property is off market, which means it's not currently listed for sale or rent on Zillow. This may be different from what's available on other websites or public sources.


