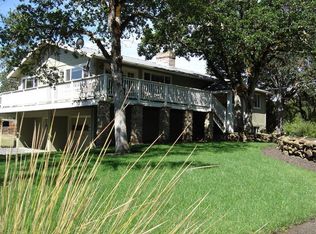This custom home has so many features. The living room has new carpet, ceiling fan and paint. There is a built in surround sound system. The kitchen has a garden window, picture view back door with built in shade and a 9' sky light in the vault. Cabinets have just been painted grey. There is a custom plate rack and shelf above the sink. The walls have new paint. Granite counters, tile backsplash, stainless steel sink and a trash compactor There is a breakfast nook and bar in kitchen. Built in wine bar with custom made bottle and glass holders. There is an automatic dust pan in the kitchen connected to the central vacuum system. Master bedroom has a sitting room that has 3 custom church windows in bay window and walk in closet. The master bath room has 2 sinks, shower and a jetted corner tub. The entry and hall are real hard wood flooring. The formal dining has an arched custom picture window with beautiful views of the Table rocks. The property has a seasonal pond, mature pine and oak trees. Large shop with 1/2 bathroom (shower & toilet) built in cabinets and counters. Storage closet with built in shelves to store camping gear. RV parking with a clean out. Garden shed and large barn with concrete floors . There is stamped and colored concrete in the back yard, fire pit area, covered patio with outdoor eating area that has cabinets with concrete counter tops. Cultured stone pillars. Custom pergola. There is also a bistro area in the front yard.
This property is off market, which means it's not currently listed for sale or rent on Zillow. This may be different from what's available on other websites or public sources.
