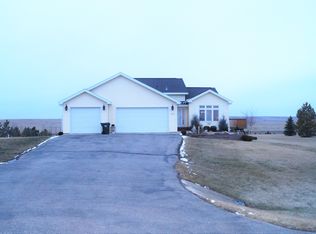LOCATION, LOCATION, LOCATION! You will enjoy the private backyard that is a landscapers paradise with 1.49 acres, walk out to your private enclosed patio area thats perfect for a hot tub, and over 150 newly planted trees. Tastefully decorated and painted in inviting colors, you will love this open floor plan. The main level has a modern kitchen, engineered laminate, and walk out to a large deck excellent for entertaining! Even better walk up a few stairs to a large master bedroom with master full bath and a walk in closet and additional bedroom and full bath! The lower level offers a spacious family room, one bedroom, 3/4 bathroom with marble floors and a newly installed shower, and laundry room with washer and dryer included. The 3 stall garage is insulated and heated. This home is move in ready and in top notch condition. This is properly well maintained home that has a stellar back yard! This home is a dream come true. Don't wait call an agent today!
This property is off market, which means it's not currently listed for sale or rent on Zillow. This may be different from what's available on other websites or public sources.

