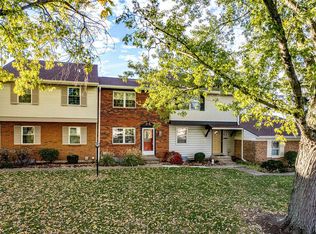2700+ square feet ranch nested in a quiet cul-de-sac offering 3 bedrooms, 2 baths, 2 car garage, and a full basement. Hardwood floors and a Living Room with views of the rear yard. 10-foot ceiling, large windows, and open floor plan makes the first floor living space naturally bright and airy. Master bedroom offers walk-in closet. Master bath is a beautiful retreat featuring Jacuzzi tub/shower, two vanity sinks, large linen closet. First floor living space and garage access is wheel chair and senior friendly. Bright and spacious finished basement provides abundant spaces for study/office, entertainment/workout, a guest room, laundry, and ample storages. Direct basement walk-out to backyard and large window also let natural light into the basement. Recent updates include composite decking, dual fuel HVAC (gas furnace and heat pump), water heater, roof, and triple-pane windows. Move in to Lakota School district and a perfect comfortable living.
* Showing available by appointment only. Please take shoes off as you enter the house to keep the floor clean.
* Each person 18 or older is required to complete an application. Zillow charges $35 per applicant.
Renter is responsible for utility (water, electric/gas, trash). Security deposit due at signing. First full month rent due at move-in.
House for rent
Accepts Zillow applications
$2,645/mo
6400 Belmont Park Ct, West Chester, OH 45069
3beds
2,708sqft
Price may not include required fees and charges.
Single family residence
Available Fri Aug 1 2025
No pets
Central air
In unit laundry
Attached garage parking
Forced air, heat pump
What's special
Open floor planFinished basementNaturally bright and airyQuiet cul-de-sacHardwood floors
- 6 days
- on Zillow |
- -- |
- -- |
Travel times
Facts & features
Interior
Bedrooms & bathrooms
- Bedrooms: 3
- Bathrooms: 2
- Full bathrooms: 2
Heating
- Forced Air, Heat Pump
Cooling
- Central Air
Appliances
- Included: Dishwasher, Dryer, Microwave, Oven, Washer
- Laundry: In Unit
Features
- Walk In Closet
- Flooring: Carpet, Hardwood
Interior area
- Total interior livable area: 2,708 sqft
Video & virtual tour
Property
Parking
- Parking features: Attached
- Has attached garage: Yes
- Details: Contact manager
Accessibility
- Accessibility features: Disabled access
Features
- Exterior features: Electricity not included in rent, Garbage not included in rent, Gas not included in rent, Heating system: Forced Air, Walk In Closet, Water not included in rent
Details
- Parcel number: M5620342000033
Construction
Type & style
- Home type: SingleFamily
- Property subtype: Single Family Residence
Community & HOA
Location
- Region: West Chester
Financial & listing details
- Lease term: 1 Year
Price history
| Date | Event | Price |
|---|---|---|
| 7/9/2025 | Listed for rent | $2,645$1/sqft |
Source: Zillow Rentals | ||
| 5/20/2025 | Listing removed | $2,645$1/sqft |
Source: Zillow Rentals | ||
| 5/1/2025 | Price change | $2,645+20.2%$1/sqft |
Source: Zillow Rentals | ||
| 4/18/2025 | Listed for rent | $2,200$1/sqft |
Source: Zillow Rentals | ||
| 3/17/2005 | Sold | $189,750+47.1%$70/sqft |
Source: | ||
![[object Object]](https://photos.zillowstatic.com/fp/a0749bace6f5785afb1ccdb11bd8e0df-p_i.jpg)
