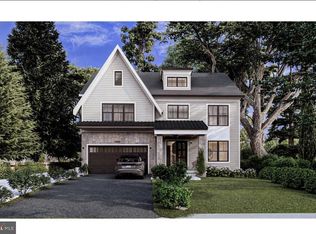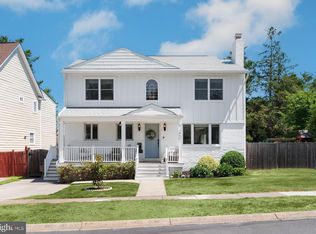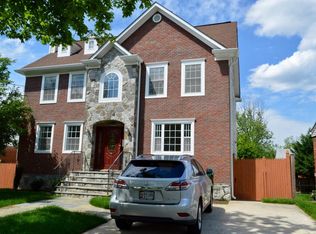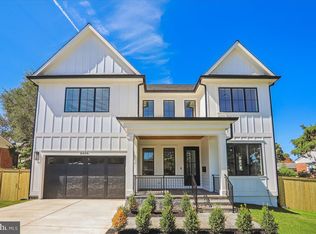Sold for $870,000 on 10/30/25
$870,000
6400 Bells Mill Rd, Bethesda, MD 20817
3beds
1,764sqft
Single Family Residence
Built in 1954
7,221 Square Feet Lot
$874,800 Zestimate®
$493/sqft
$3,542 Estimated rent
Home value
$874,800
$805,000 - $954,000
$3,542/mo
Zestimate® history
Loading...
Owner options
Explore your selling options
What's special
Price Improvement, Located in the highly sought-after Georgetown Village neighborhood, just blocks from Wildwood Shopping Center, Old Georgetown Square, Davis Library, and top-rated local schools, this updated brick rambler offers the convenience of one-level living with three bedrooms on the main level and additional flexible space on the lower level that can serve as a fourth bedroom. Features include an expanded kitchen with updated appliances including a smart refrigerator, remodeled bathrooms, bamboo flooring, recessed lighting, a wood-burning fireplace, spacious closets, and ceiling fans in every bedroom. The fully finished lower level provides a large family room, home office, kitchenette, full bath, laundry room, and a separate side entry, making it ideal for guests or multigenerational living. The fully fenced yard includes a storage shed and planter boxes, and the home is just minutes from I-270, I-495, Downtown Bethesda, and NIH.
Zillow last checked: 8 hours ago
Listing updated: November 03, 2025 at 05:35pm
Listed by:
Shulin Zheng 240-676-7577,
DMV Landmark Realty, LLC
Bought with:
Hamid Mohebbi, 5018125
Hyatt & Company Real Estate, LLC
Source: Bright MLS,MLS#: MDMC2198348
Facts & features
Interior
Bedrooms & bathrooms
- Bedrooms: 3
- Bathrooms: 2
- Full bathrooms: 2
- Main level bathrooms: 1
- Main level bedrooms: 3
Bedroom 1
- Level: Main
Bedroom 2
- Level: Main
Bedroom 3
- Level: Main
Family room
- Level: Lower
Kitchen
- Level: Main
Kitchen
- Level: Lower
Laundry
- Level: Lower
Living room
- Level: Main
Office
- Level: Lower
Heating
- Forced Air, Natural Gas
Cooling
- Central Air, Electric
Appliances
- Included: Gas Water Heater
- Laundry: Lower Level, Laundry Room
Features
- Attic, Entry Level Bedroom, Floor Plan - Traditional
- Flooring: Wood
- Basement: Other
- Has fireplace: No
Interior area
- Total structure area: 2,016
- Total interior livable area: 1,764 sqft
- Finished area above ground: 1,008
- Finished area below ground: 756
Property
Parking
- Parking features: Driveway
- Has uncovered spaces: Yes
Accessibility
- Accessibility features: Other
Features
- Levels: Two
- Stories: 2
- Patio & porch: Porch
- Pool features: None
- Fencing: Full,Board,Privacy
Lot
- Size: 7,221 sqft
- Features: Corner Lot, Landscaped
Details
- Additional structures: Above Grade, Below Grade
- Parcel number: 160700592496
- Zoning: R60
- Special conditions: Standard
Construction
Type & style
- Home type: SingleFamily
- Architectural style: Ranch/Rambler
- Property subtype: Single Family Residence
Materials
- Brick
- Foundation: Concrete Perimeter
Condition
- New construction: No
- Year built: 1954
Utilities & green energy
- Sewer: Public Sewer
- Water: Public
Community & neighborhood
Location
- Region: Bethesda
- Subdivision: Georgetown Village
Other
Other facts
- Listing agreement: Exclusive Right To Sell
- Ownership: Fee Simple
Price history
| Date | Event | Price |
|---|---|---|
| 10/30/2025 | Sold | $870,000+1.3%$493/sqft |
Source: | ||
| 10/7/2025 | Contingent | $859,000$487/sqft |
Source: | ||
| 9/30/2025 | Price change | $859,000-1.2%$487/sqft |
Source: | ||
| 9/8/2025 | Listed for sale | $869,000+12.9%$493/sqft |
Source: | ||
| 12/8/2023 | Sold | $770,000+2.8%$437/sqft |
Source: | ||
Public tax history
| Year | Property taxes | Tax assessment |
|---|---|---|
| 2025 | $8,916 +16.2% | $703,400 +5.5% |
| 2024 | $7,674 +4.9% | $666,600 +5% |
| 2023 | $7,316 +9.9% | $634,933 +5.2% |
Find assessor info on the county website
Neighborhood: 20817
Nearby schools
GreatSchools rating
- 9/10Ashburton Elementary SchoolGrades: PK-5Distance: 0.2 mi
- 9/10North Bethesda Middle SchoolGrades: 6-8Distance: 1.2 mi
- 9/10Walter Johnson High SchoolGrades: 9-12Distance: 0.3 mi
Schools provided by the listing agent
- Elementary: Ashburton
- Middle: North Bethesda
- High: Walter Johnson
- District: Montgomery County Public Schools
Source: Bright MLS. This data may not be complete. We recommend contacting the local school district to confirm school assignments for this home.

Get pre-qualified for a loan
At Zillow Home Loans, we can pre-qualify you in as little as 5 minutes with no impact to your credit score.An equal housing lender. NMLS #10287.
Sell for more on Zillow
Get a free Zillow Showcase℠ listing and you could sell for .
$874,800
2% more+ $17,496
With Zillow Showcase(estimated)
$892,296


