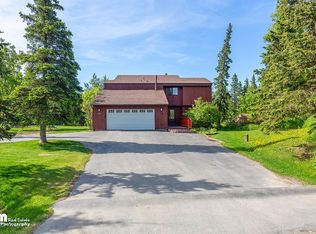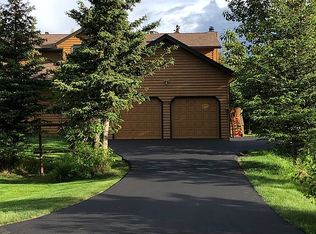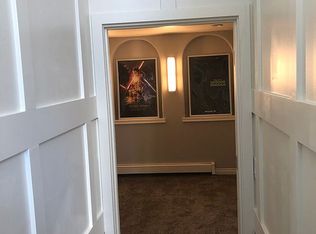Sold on 07/18/25
Price Unknown
6400 Andover Cir, Anchorage, AK 99516
4beds
2,849sqft
Single Family Residence
Built in 1981
1.25 Acres Lot
$787,500 Zestimate®
$--/sqft
$4,593 Estimated rent
Home value
$787,500
$709,000 - $874,000
$4,593/mo
Zestimate® history
Loading...
Owner options
Explore your selling options
What's special
Tucked away on a private 1.25-acre hillside lot, this home offers space, comfort, and that peaceful Alaskan feel. Surrounded by trees and often visited by local wildlife, it features a sunken living room with bay window, gas fireplace, and vaulted ceilings, and a remodeled eat-in kitchen with granite, SS appliances, and a huge pantry. The primary suite has two walk-in closets and 2 shower heads.Set on a quiet, level, wooded hillside lot, this home offers a sense of privacy without sacrificing convenience. Enjoy newer carpet, hardwood floors, a new roof, and an oversized 3-car garage with a tandem bay ideal for a workshop, storing outdoor gear, or even fitting a fourth vehicle. The tri-level layout includes multiple living and dining areas, offering flexibility for entertaining, hobbies, or working from home. A large deck off the primary bedroom is perfect for morning coffee or quiet evenings under the trees. Outside, there's room to garden, relax, or simply soak in the peaceful setting. Trails, schools, and shopping are just a short drive away. It's a calm, comfortable retreat close to everything you need. Seller has a VA assumable loan at 2.375%.
Zillow last checked: 8 hours ago
Listing updated: July 18, 2025 at 04:03pm
Listed by:
Valesa Linnean,
Jack White Real Estate
Bought with:
Julie Erickson Team
RE/MAX Dynamic Properties
Source: AKMLS,MLS#: 25-5557
Facts & features
Interior
Bedrooms & bathrooms
- Bedrooms: 4
- Bathrooms: 4
- Full bathrooms: 3
- 1/2 bathrooms: 1
Heating
- Fireplace(s), Baseboard
Appliances
- Included: Dishwasher, Gas Cooktop, Microwave, Refrigerator, Washer &/Or Dryer
Features
- Basement, Ceiling Fan(s), Den &/Or Office, Family Room, Granite Counters, Pantry, Vaulted Ceiling(s), Wet Bar
- Flooring: Carpet, Hardwood
- Windows: Window Coverings
- Basement: Finished
- Has fireplace: Yes
- Fireplace features: Gas
- Common walls with other units/homes: No Common Walls
Interior area
- Total structure area: 2,849
- Total interior livable area: 2,849 sqft
Property
Parking
- Total spaces: 3
- Parking features: Garage Door Opener, Paved, RV Access/Parking, Attached, Heated Garage, Tuck Under, No Carport
- Attached garage spaces: 3
- Has uncovered spaces: Yes
Features
- Levels: Tri-Level
- Patio & porch: Deck/Patio
- Exterior features: Private Yard
- Has view: Yes
- View description: Mountain(s)
- Waterfront features: None, No Access
Lot
- Size: 1.25 Acres
- Features: Covenant/Restriction, Fire Service Area, City Lot, Landscaped, Road Service Area, Views
- Topography: Level
Details
- Additional structures: Shed(s)
- Parcel number: 0171211900001
- Zoning: R6
- Zoning description: Suburban Residential
Construction
Type & style
- Home type: SingleFamily
- Property subtype: Single Family Residence
Materials
- Frame, Wood Siding
- Foundation: Concrete Perimeter
- Roof: Asphalt
Condition
- New construction: No
- Year built: 1981
- Major remodel year: 2015
Utilities & green energy
- Sewer: Septic Tank
- Water: Private
- Utilities for property: Electric, Phone Connected, Cable Available
Community & neighborhood
Location
- Region: Anchorage
HOA & financial
HOA
- Has HOA: Yes
- HOA fee: $300 annually
Other
Other facts
- Road surface type: Gravel
Price history
| Date | Event | Price |
|---|---|---|
| 7/18/2025 | Sold | -- |
Source: | ||
| 6/10/2025 | Pending sale | $800,000$281/sqft |
Source: | ||
| 5/20/2025 | Listed for sale | $800,000+33.6%$281/sqft |
Source: | ||
| 10/21/2019 | Sold | -- |
Source: | ||
| 9/1/2019 | Pending sale | $599,000$210/sqft |
Source: RE/MAX Dynamic Properties #19-11884 | ||
Public tax history
| Year | Property taxes | Tax assessment |
|---|---|---|
| 2025 | $9,349 +5.5% | $708,800 +8.7% |
| 2024 | $8,859 +5.1% | $652,100 +9.5% |
| 2023 | $8,426 -1.5% | $595,500 -0.5% |
Find assessor info on the county website
Neighborhood: Rabbit Creek
Nearby schools
GreatSchools rating
- 10/10Bear Valley Elementary SchoolGrades: PK-6Distance: 0.5 mi
- 9/10Goldenview Middle SchoolGrades: 7-8Distance: 0.7 mi
- 10/10South Anchorage High SchoolGrades: 9-12Distance: 1.9 mi
Schools provided by the listing agent
- Elementary: Bear Valley
- Middle: Goldenview
- High: South Anchorage
Source: AKMLS. This data may not be complete. We recommend contacting the local school district to confirm school assignments for this home.


