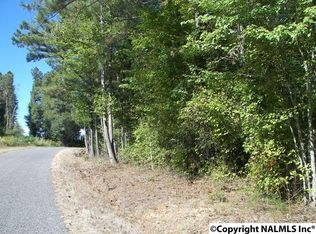Sold for $316,900
$316,900
640 Youngs Chapel Rd, Piedmont, AL 36272
4beds
2,265sqft
Single Family Residence
Built in 2005
13.8 Acres Lot
$322,900 Zestimate®
$140/sqft
$2,302 Estimated rent
Home value
$322,900
Estimated sales range
Not available
$2,302/mo
Zestimate® history
Loading...
Owner options
Explore your selling options
What's special
Tucked away on 13.8 beautiful acres, this 4 bed, 2.5 bath home is fresh, clean, and ready for new owners with brand new carpet upstairs and fresh paint throughout! There’s a spacious bonus room over the 2-car garage, an above-ground pool for summer fun, and plenty of room to roam.You’ll love the peace and privacy—and so do the deer and raccoons who stop by regularly! It’s secluded, but still super convenient to town, and priced to sell fast. Don’t miss your chance to snag this hidden gem!
Zillow last checked: 8 hours ago
Listing updated: September 16, 2025 at 06:04am
Listed by:
Daniel Mathis 256-473-9315,
eXp Realty LLC Central
Bought with:
, 129916
Exp Realty, LLC Central
Source: ValleyMLS,MLS#: 21895874
Facts & features
Interior
Bedrooms & bathrooms
- Bedrooms: 4
- Bathrooms: 3
- Full bathrooms: 2
- 1/2 bathrooms: 1
Primary bedroom
- Features: Ceiling Fan(s), Crown Molding
- Level: First
- Area: 196
- Dimensions: 14 x 14
Bedroom 2
- Level: Second
- Area: 100
- Dimensions: 10 x 10
Bedroom 3
- Level: Second
- Area: 100
- Dimensions: 10 x 10
Bedroom 4
- Level: Second
- Area: 100
- Dimensions: 10 x 10
Bathroom 1
- Level: First
Bathroom 2
- Level: Second
Kitchen
- Features: Eat-in Kitchen, Recessed Lighting
- Level: First
- Area: 144
- Dimensions: 12 x 12
Living room
- Features: 10’ + Ceiling, Ceiling Fan(s), Crown Molding, Fireplace
- Level: First
- Area: 225
- Dimensions: 15 x 15
Bonus room
- Level: Second
- Area: 150
- Dimensions: 15 x 10
Heating
- Central 2
Cooling
- Central 2
Features
- Basement: Crawl Space
- Number of fireplaces: 1
- Fireplace features: One
Interior area
- Total interior livable area: 2,265 sqft
Property
Parking
- Parking features: Garage Faces Front
Features
- Levels: Two
- Stories: 2
Lot
- Size: 13.80 Acres
Details
- Parcel number: 1305160000013.007
Construction
Type & style
- Home type: SingleFamily
- Property subtype: Single Family Residence
Condition
- New construction: No
- Year built: 2005
Utilities & green energy
- Sewer: Septic Tank
Community & neighborhood
Location
- Region: Piedmont
- Subdivision: Metes And Bounds
Price history
| Date | Event | Price |
|---|---|---|
| 9/15/2025 | Sold | $316,900+7.4%$140/sqft |
Source: | ||
| 8/11/2025 | Contingent | $295,000$130/sqft |
Source: | ||
| 8/7/2025 | Listed for sale | $295,000+1635.3%$130/sqft |
Source: | ||
| 3/7/2018 | Sold | $17,000-91.5%$8/sqft |
Source: Public Record Report a problem | ||
| 7/9/2009 | Listing removed | $199,000$88/sqft |
Source: NCI #255473 Report a problem | ||
Public tax history
| Year | Property taxes | Tax assessment |
|---|---|---|
| 2025 | $737 | $21,840 |
| 2024 | $737 | $21,840 |
| 2023 | $737 +27% | $21,840 +24.9% |
Find assessor info on the county website
Neighborhood: 36272
Nearby schools
GreatSchools rating
- 10/10Hokes Bluff Elementary SchoolGrades: PK-5Distance: 4.5 mi
- 6/10Hokes Bluff Middle SchoolGrades: 6-8Distance: 4.6 mi
- 3/10Hokes Bluff High SchoolGrades: 9-12Distance: 4.9 mi
Schools provided by the listing agent
- Elementary: Hokes Bluff Elementary
- Middle: Hokes Bluff Middle
- High: Hokes Bluff High
Source: ValleyMLS. This data may not be complete. We recommend contacting the local school district to confirm school assignments for this home.
Get pre-qualified for a loan
At Zillow Home Loans, we can pre-qualify you in as little as 5 minutes with no impact to your credit score.An equal housing lender. NMLS #10287.
