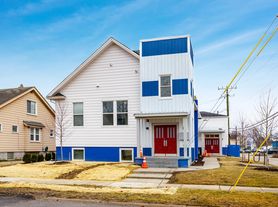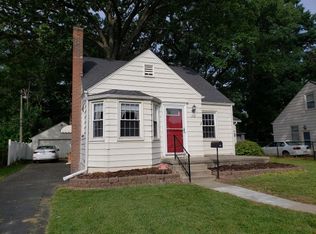Stunning Ferndale home for lease this home is high-end, stylish, and feels like a loft in so many ways! Enjoy cooking & entertaining in your modern European kitchen, with orange Bertazzoni stove & pot filler, Bertazzoni microwave, engineered quartz countertops, tile backsplash, high-gloss white cabinetry, and brass fixtures too. Next you will find a light spacious living room with Brazilian Walnut hardwood floors spanning through the hallway and into each of your first-floor bedrooms. Enjoy your custom full bath, complete with floating sink, heated tile floors, & shower with dual heads. The upstairs master suite is the crowning jewel of this home with its vaulted ceilings, designer lighting, over-bed skylight, bedroom-rated gas fireplace, hardwood floors, and a walkthrough closet too. There is a wonderful, peaked-roof powder room, with a turquoise tile counter, and an octagonal window. The basement includes laundry, ample storage, and even a finished music studio. The fenced backyard is perfect for gardening & entertaining and it has an incredible oversized shed, complete with electricity & lighting. The neighborhood is second to none. At the end of the street you can grab a coffee at Dessert Oasis and go a few more blocks to Wilson Park. You are in walking distance to many wonderful restaurants along the 9 Mile Corridor, and all the downtown festivals too. Welcome home!
House for rent
$3,300/mo
640 Wordsworth St, Ferndale, MI 48220
3beds
1,372sqft
Price may not include required fees and charges.
Singlefamily
Available now
No pets
Window unit
In unit laundry
Natural gas, forced air, fireplace
What's special
Fenced backyardModern european kitchenFinished music studioBrazilian walnut hardwood floorsBrass fixturesVaulted ceilingsTurquoise tile counter
- 10 days |
- -- |
- -- |
Travel times
Looking to buy when your lease ends?
Consider a first-time homebuyer savings account designed to grow your down payment with up to a 6% match & a competitive APY.
Facts & features
Interior
Bedrooms & bathrooms
- Bedrooms: 3
- Bathrooms: 2
- Full bathrooms: 1
- 1/2 bathrooms: 1
Heating
- Natural Gas, Forced Air, Fireplace
Cooling
- Window Unit
Appliances
- Included: Dishwasher, Dryer, Microwave, Range, Refrigerator, Washer
- Laundry: In Unit
Features
- Has basement: Yes
- Has fireplace: Yes
Interior area
- Total interior livable area: 1,372 sqft
Property
Parking
- Details: Contact manager
Features
- Stories: 2
- Exterior features: Architecture Style: Bungalow, EPA Qualified Fireplace, Gas Water Heater, Heating system: Forced Air, Heating: Gas, No Garage, Pets - No, Porch, Porch - Covered
Details
- Parcel number: 2535303006
Construction
Type & style
- Home type: SingleFamily
- Architectural style: Bungalow
- Property subtype: SingleFamily
Condition
- Year built: 1941
Community & HOA
Location
- Region: Ferndale
Financial & listing details
- Lease term: 12 Months,13-24 Months
Price history
| Date | Event | Price |
|---|---|---|
| 11/12/2025 | Price change | $3,300-5.7%$2/sqft |
Source: Realcomp II #20251051075 | ||
| 11/5/2025 | Listed for rent | $3,500$3/sqft |
Source: Realcomp II #20251051075 | ||
| 8/13/2014 | Sold | $119,000$87/sqft |
Source: Public Record | ||
| 6/27/2014 | Listed for sale | $119,000+52.6%$87/sqft |
Source: Hall & Hunter Realtors #214063246 | ||
| 9/29/2008 | Sold | $78,000-2.4%$57/sqft |
Source: | ||

