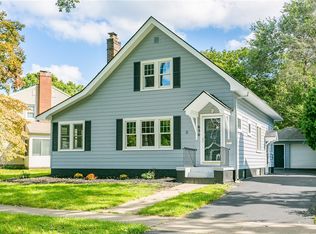640 Winona Blvd is a 2BR, 1.5BA Cape Cod style home in the highly sought after Winona Park area of West Irondequoit. The home has a newer tear-off roof, new hot water tank, Central AC, thermo-pane windows and hardwoods throughout. A heated backroom entry area provides potential for added BR, Porch or Laundry. The home is walking distance to bus lines and a closelocation to West Irondequoit schools and shopping. A straight line automatic lift provides access to the second floor and is included in price, but owner will remove at their expense of preferred. Home is sold in as-is condition.
This property is off market, which means it's not currently listed for sale or rent on Zillow. This may be different from what's available on other websites or public sources.
