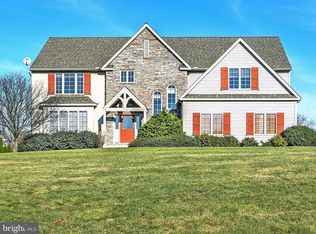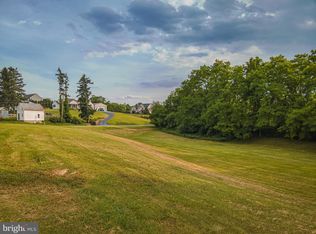Sold for $300,000
$300,000
640 Windsor Rd, Red Lion, PA 17356
4beds
2,300sqft
Single Family Residence
Built in 1855
0.85 Acres Lot
$302,300 Zestimate®
$130/sqft
$2,347 Estimated rent
Home value
$302,300
$284,000 - $323,000
$2,347/mo
Zestimate® history
Loading...
Owner options
Explore your selling options
What's special
*** Back On Market*** Buyer lost their job and no longer qualifies. Septic Inspection Report and current Appraisal Report available upon request. Please be aware the sellers are in the middle of the move with furniture and beds in the living room. Own a piece of York County history with this pre-Civil War 1855 farm house. Exposed ceiling beams, log walls and hardwood flooring in the living room, first floor bedroom with a half bath, three bedrooms and full bathroom on the second floor. Lots of storage in the walk-up attic, basement and two HUGE outbuildings each 864 sqft. The separate summer house could be the perfect man cave, she shed or kids excape! Backyard fun with an above ground pool to cool off on hot days and a firepit perfect for fall nights to roast marshmellows. And, part of the backyard is fenced-in for all the criters!
Zillow last checked: 8 hours ago
Listing updated: June 30, 2025 at 10:36am
Listed by:
Nada Seidon 717-586-2132,
Keller Williams Keystone Realty
Bought with:
Nada Seidon, RS340193
Keller Williams Keystone Realty
Source: Bright MLS,MLS#: PAYK2077912
Facts & features
Interior
Bedrooms & bathrooms
- Bedrooms: 4
- Bathrooms: 2
- Full bathrooms: 1
- 1/2 bathrooms: 1
- Main level bathrooms: 1
- Main level bedrooms: 1
Bedroom 1
- Level: Main
- Area: 320 Square Feet
- Dimensions: 20 x 16
Bedroom 2
- Level: Upper
- Area: 165 Square Feet
- Dimensions: 11 x 15
Bedroom 3
- Level: Upper
- Area: 135 Square Feet
- Dimensions: 15 x 9
Bedroom 4
- Level: Upper
- Area: 130 Square Feet
- Dimensions: 10 x 13
Dining room
- Level: Main
- Area: 253 Square Feet
- Dimensions: 23 x 11
Family room
- Level: Main
- Area: 294 Square Feet
- Dimensions: 21 x 14
Kitchen
- Level: Main
- Area: 260 Square Feet
- Dimensions: 20 x 13
Heating
- Baseboard, Natural Gas
Cooling
- Window Unit(s), Electric
Appliances
- Included: Electric Water Heater
Features
- Attic, Combination Dining/Living, Eat-in Kitchen, Kitchen Island
- Flooring: Carpet, Hardwood, Vinyl
- Basement: Partial,Concrete,Exterior Entry
- Number of fireplaces: 1
Interior area
- Total structure area: 2,300
- Total interior livable area: 2,300 sqft
- Finished area above ground: 2,300
- Finished area below ground: 0
Property
Parking
- Total spaces: 6
- Parking features: Garage Faces Front, Other, Detached, Driveway
- Garage spaces: 2
- Uncovered spaces: 4
Accessibility
- Accessibility features: None
Features
- Levels: Two
- Stories: 2
- Has private pool: Yes
- Pool features: Above Ground, Private
Lot
- Size: 0.85 Acres
Details
- Additional structures: Above Grade, Below Grade
- Parcel number: 530002500010000000
- Zoning: RESIDENTIAL
- Special conditions: Standard
Construction
Type & style
- Home type: SingleFamily
- Architectural style: Colonial,Farmhouse/National Folk
- Property subtype: Single Family Residence
Materials
- Frame, Vinyl Siding
- Foundation: Stone
- Roof: Shingle,Rubber
Condition
- Good
- New construction: No
- Year built: 1855
Utilities & green energy
- Electric: 200+ Amp Service
- Sewer: On Site Septic
- Water: Public
Community & neighborhood
Location
- Region: Red Lion
- Subdivision: None Available
- Municipality: WINDSOR TWP
Other
Other facts
- Listing agreement: Exclusive Right To Sell
- Listing terms: Cash,Conventional,FHA,USDA Loan,VA Loan
- Ownership: Fee Simple
Price history
| Date | Event | Price |
|---|---|---|
| 6/30/2025 | Sold | $300,000-9.1%$130/sqft |
Source: | ||
| 6/6/2025 | Pending sale | $330,000$143/sqft |
Source: | ||
| 5/31/2025 | Listing removed | $330,000$143/sqft |
Source: | ||
| 5/20/2025 | Listed for sale | $330,000$143/sqft |
Source: | ||
| 5/18/2025 | Pending sale | $330,000$143/sqft |
Source: | ||
Public tax history
| Year | Property taxes | Tax assessment |
|---|---|---|
| 2025 | $5,373 +3.2% | $171,330 |
| 2024 | $5,205 | $171,330 |
| 2023 | $5,205 +3.8% | $171,330 |
Find assessor info on the county website
Neighborhood: 17356
Nearby schools
GreatSchools rating
- 7/10Locust Grove El SchoolGrades: K-6Distance: 1.1 mi
- 5/10Red Lion Area Junior High SchoolGrades: 7-8Distance: 4 mi
- 6/10Red Lion Area Senior High SchoolGrades: 9-12Distance: 3.9 mi
Schools provided by the listing agent
- District: Red Lion Area
Source: Bright MLS. This data may not be complete. We recommend contacting the local school district to confirm school assignments for this home.
Get pre-qualified for a loan
At Zillow Home Loans, we can pre-qualify you in as little as 5 minutes with no impact to your credit score.An equal housing lender. NMLS #10287.
Sell for more on Zillow
Get a Zillow Showcase℠ listing at no additional cost and you could sell for .
$302,300
2% more+$6,046
With Zillow Showcase(estimated)$308,346

