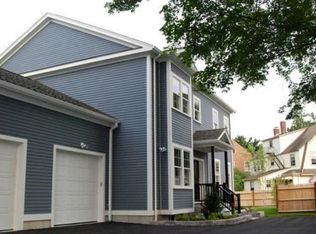Sold for $1,655,000 on 03/08/24
$1,655,000
640 Watertown St, Newton, MA 02460
4beds
2,868sqft
Single Family Residence
Built in 1935
0.37 Acres Lot
$1,990,500 Zestimate®
$577/sqft
$5,631 Estimated rent
Home value
$1,990,500
$1.75M - $2.27M
$5,631/mo
Zestimate® history
Loading...
Owner options
Explore your selling options
What's special
Unique opportunity for Contractors, Developers and/or Homeowners/Renovators. Colonial with great street presence on a 16,000 sf+ lot in MR1 zone. There are several 2 unit developments recently completed or underway on Watertown Street. Existing single family dwelling in need of updates in excellent location straddling the Newtonville/West Newton villages. Steps to Newton's premier Active Use Park behind Horace Mann school with Playground, Ball Fields, Tennis, Basketball and newly renovated Gath Pool complex. Nearby Schools, Whole Foods, Trader Joes, Restaurants, Shops and Train from Newtonville and West Newton. Easy access to Cambridge and Boston via MA Pike. Buyers to do their own due diligence. Sellers/agent make no warranties or representations. House to be sold "as is". Offers due by January 23rd at 1:00pm. No offers will be presented before that date and time.
Zillow last checked: 8 hours ago
Listing updated: March 08, 2024 at 01:26pm
Listed by:
Deborah Cerra 617-839-0582,
William Raveis R.E. & Home Services 781-400-2398
Bought with:
The Varano Realty Group
Keller Williams Realty Boston South West
Source: MLS PIN,MLS#: 73194592
Facts & features
Interior
Bedrooms & bathrooms
- Bedrooms: 4
- Bathrooms: 3
- Full bathrooms: 2
- 1/2 bathrooms: 1
Primary bedroom
- Features: Bathroom - Full, Flooring - Hardwood
- Level: Second
- Area: 247
- Dimensions: 13 x 19
Bedroom 2
- Features: Flooring - Hardwood
- Level: Second
- Area: 169
- Dimensions: 13 x 13
Bedroom 3
- Features: Flooring - Hardwood
- Level: Second
- Area: 143
- Dimensions: 13 x 11
Bedroom 4
- Features: Flooring - Hardwood
- Level: Second
- Area: 260
- Dimensions: 20 x 13
Bathroom 1
- Features: Bathroom - Half
- Level: First
Bathroom 2
- Features: Bathroom - Full, Bathroom - Tiled With Tub & Shower
- Level: Second
Dining room
- Features: Flooring - Hardwood
- Level: First
- Area: 156
- Dimensions: 13 x 12
Family room
- Level: Basement
Kitchen
- Features: Ceiling Fan(s), Dining Area
- Level: First
- Area: 143
- Dimensions: 13 x 11
Living room
- Features: Flooring - Hardwood, Flooring - Wall to Wall Carpet
- Level: First
- Area: 312
- Dimensions: 13 x 24
Heating
- Hot Water, Steam
Cooling
- Window Unit(s)
Appliances
- Laundry: In Basement, Washer Hookup
Features
- Sun Room
- Flooring: Tile, Carpet, Hardwood, Laminate
- Windows: Insulated Windows
- Basement: Full,Partially Finished
- Number of fireplaces: 2
- Fireplace features: Living Room
Interior area
- Total structure area: 2,868
- Total interior livable area: 2,868 sqft
Property
Parking
- Total spaces: 6
- Parking features: Attached, Paved Drive, Off Street, Paved
- Attached garage spaces: 2
- Uncovered spaces: 4
Features
- Patio & porch: Porch - Enclosed
- Exterior features: Porch - Enclosed, Professional Landscaping, Sprinkler System
Lot
- Size: 0.37 Acres
- Features: Level
Details
- Parcel number: 684744
- Zoning: MR1
Construction
Type & style
- Home type: SingleFamily
- Architectural style: Colonial
- Property subtype: Single Family Residence
Materials
- Frame
- Foundation: Concrete Perimeter
- Roof: Shingle
Condition
- Year built: 1935
Utilities & green energy
- Electric: Circuit Breakers, 200+ Amp Service
- Sewer: Public Sewer
- Water: Public
- Utilities for property: for Gas Range, Washer Hookup
Community & neighborhood
Community
- Community features: Public Transportation, Shopping, Pool, Tennis Court(s), Park, Highway Access, House of Worship, Public School, T-Station
Location
- Region: Newton
Price history
| Date | Event | Price |
|---|---|---|
| 4/12/2024 | Listing removed | -- |
Source: Zillow Rentals Report a problem | ||
| 3/18/2024 | Listed for rent | $5,500$2/sqft |
Source: Zillow Rentals Report a problem | ||
| 3/8/2024 | Sold | $1,655,000+32.5%$577/sqft |
Source: MLS PIN #73194592 Report a problem | ||
| 1/24/2024 | Pending sale | $1,249,000$435/sqft |
Source: | ||
| 1/18/2024 | Listed for sale | $1,249,000$435/sqft |
Source: MLS PIN #73194592 Report a problem | ||
Public tax history
| Year | Property taxes | Tax assessment |
|---|---|---|
| 2025 | $12,850 +15.1% | $1,311,200 +14.6% |
| 2024 | $11,164 +5.4% | $1,143,900 +9.9% |
| 2023 | $10,593 +4.5% | $1,040,600 +8% |
Find assessor info on the county website
Neighborhood: Newtonville
Nearby schools
GreatSchools rating
- 7/10Horace Mann Elementary SchoolGrades: K-5Distance: 0.4 mi
- 8/10F A Day Middle SchoolGrades: 6-8Distance: 0.3 mi
- 9/10Newton North High SchoolGrades: 9-12Distance: 0.7 mi
Schools provided by the listing agent
- Elementary: Horace Mann
- Middle: Day
- High: Newton North
Source: MLS PIN. This data may not be complete. We recommend contacting the local school district to confirm school assignments for this home.
Get a cash offer in 3 minutes
Find out how much your home could sell for in as little as 3 minutes with a no-obligation cash offer.
Estimated market value
$1,990,500
Get a cash offer in 3 minutes
Find out how much your home could sell for in as little as 3 minutes with a no-obligation cash offer.
Estimated market value
$1,990,500
