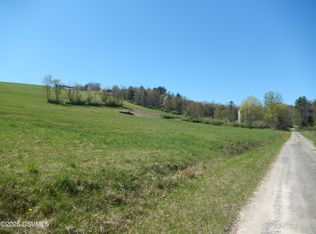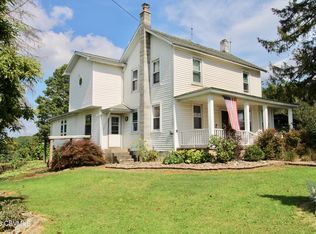Sold for $180,000 on 08/14/25
$180,000
640 Waller Rd, Benton, PA 17814
2beds
1,760sqft
Single Family Residence
Built in 1930
0.69 Acres Lot
$174,600 Zestimate®
$102/sqft
$1,160 Estimated rent
Home value
$174,600
$166,000 - $183,000
$1,160/mo
Zestimate® history
Loading...
Owner options
Explore your selling options
What's special
Charming country home on over a 1/3 acre lot, set in a peaceful rural setting, this classic home offers charm, space, and potential. This property provides a quiet retreat with room to enjoy the outdoors. The home features two bedrooms located upstairs and a full bath on the main floor.Beautiful original hardwood flooring adds character to the home,blending vintage charm with everyday functionality. While the home retains a classic appeal,there is plenty of opportunity to make it your own. A perfect fit for those seeking a comfortable, country lifestyle just a short drive from town and amenities.Outside this property has storage for your toys, and a functional chicken coop-perfect for fresh eggs right from your own backyard. Please call Robby @ 570-204-6918 to set up a showing
Zillow last checked: 8 hours ago
Listing updated: August 14, 2025 at 10:42am
Listed by:
ROBBY E KARSCHNER 570-204-6918,
THE LAND AND RESIDENTIAL CONNECTION
Bought with:
RICHARD BYRNE, RS361647
EXP Realty, LLC
Source: CSVBOR,MLS#: 20-100238
Facts & features
Interior
Bedrooms & bathrooms
- Bedrooms: 2
- Bathrooms: 1
- Full bathrooms: 1
Bedroom 1
- Level: Second
- Area: 122.1 Square Feet
- Dimensions: 11.00 x 11.10
Bedroom 2
- Level: Second
- Area: 180.56 Square Feet
- Dimensions: 12.20 x 14.80
Bathroom
- Level: First
- Area: 54.6 Square Feet
- Dimensions: 5.20 x 10.50
Dining room
- Description: Hardwood floor
- Level: First
- Area: 164.5 Square Feet
- Dimensions: 9.40 x 17.50
Kitchen
- Level: First
- Area: 165 Square Feet
- Dimensions: 11.00 x 15.00
Laundry
- Level: First
- Area: 61.2 Square Feet
- Dimensions: 6.80 x 9.00
Living room
- Description: Hardwood floor
- Level: First
- Area: 145.8 Square Feet
- Dimensions: 10.80 x 13.50
Loft
- Level: Second
- Area: 150.48 Square Feet
- Dimensions: 9.90 x 15.20
Rec room
- Description: Could be third bedroom
- Level: First
- Area: 137.66 Square Feet
- Dimensions: 10.50 x 13.11
Heating
- Propane
Cooling
- Central Air
Appliances
- Included: Dishwasher, Refrigerator, Stove/Range
- Laundry: Laundry Hookup
Features
- Ceiling Fan(s)
- Flooring: Hardwood
- Basement: Interior Entry,Stone
Interior area
- Total structure area: 1,760
- Total interior livable area: 1,760 sqft
- Finished area above ground: 1,760
- Finished area below ground: 0
Property
Parking
- Total spaces: 1
- Parking features: 1 Car
Features
- Levels: Two
- Stories: 2
- Patio & porch: Porch
Lot
- Size: 0.69 Acres
- Dimensions: .692 Acres
- Topography: No
Details
- Additional structures: Shed(s)
- Parcel number: 19 10 00500,000 &19 10 00600,000
- Zoning: Rural Center
Construction
Type & style
- Home type: SingleFamily
- Property subtype: Single Family Residence
Materials
- Vinyl
- Foundation: None
- Roof: Metal
Condition
- Year built: 1930
Utilities & green energy
- Electric: 200+ Amp Service
- Sewer: Conventional
- Water: Well
Community & neighborhood
Community
- Community features: Paved Streets
Location
- Region: Benton
- Subdivision: 0-None
Price history
| Date | Event | Price |
|---|---|---|
| 8/14/2025 | Sold | $180,000-2.7%$102/sqft |
Source: CSVBOR #20-100238 Report a problem | ||
| 6/20/2025 | Pending sale | $185,000$105/sqft |
Source: CSVBOR #20-100238 Report a problem | ||
| 6/13/2025 | Price change | $185,000-5.1%$105/sqft |
Source: CSVBOR #20-100238 Report a problem | ||
| 5/29/2025 | Price change | $195,000-2%$111/sqft |
Source: CSVBOR #20-100238 Report a problem | ||
| 5/9/2025 | Listed for sale | $199,000+184.3%$113/sqft |
Source: CSVBOR #20-100238 Report a problem | ||
Public tax history
| Year | Property taxes | Tax assessment |
|---|---|---|
| 2025 | $1,904 +4.2% | $18,983 |
| 2024 | $1,827 +11.8% | $18,983 |
| 2023 | $1,634 +5.8% | $18,983 |
Find assessor info on the county website
Neighborhood: Waller
Nearby schools
GreatSchools rating
- 7/10Appleman El SchoolGrades: K-6Distance: 3.3 mi
- NABenton Area Middle School/High SchoolGrades: 7-12Distance: 3.3 mi
Schools provided by the listing agent
- District: Benton
Source: CSVBOR. This data may not be complete. We recommend contacting the local school district to confirm school assignments for this home.

Get pre-qualified for a loan
At Zillow Home Loans, we can pre-qualify you in as little as 5 minutes with no impact to your credit score.An equal housing lender. NMLS #10287.

