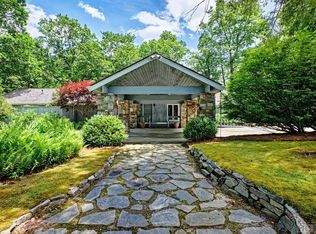Sold for $5,250,000 on 12/13/24
$5,250,000
640 Wade Rd, Cashiers, NC 28717
5beds
--sqft
Single Family Residence
Built in 2018
0.99 Acres Lot
$5,380,000 Zestimate®
$--/sqft
$6,880 Estimated rent
Home value
$5,380,000
Estimated sales range
Not available
$6,880/mo
Zestimate® history
Loading...
Owner options
Explore your selling options
What's special
Located in the Chattooga Wood neighborhood of High Hampton, this exquisite home designed and built by Design South Builders in 2018, sits on a sprawling .99-acre lot, offering unparalleled views of Rock Mountain. The property features a stone driveway leading to a convenient 2-car carport. The home comes thoughtfully furnished with few exceptions. There are hard wood floors throughout the home. The large, open-concept living area combines the living room, kitchen, and dining room, creating an inviting space perfect for entertaining. The living room boasts a charming stone wood-burning fireplace, adding warmth and character to the home. The main level includes a luxurious master bedroom with an en-suite bathroom, featuring double sinks, a tub, and an all-tile shower. Additionally, there is a guest bedroom with its own private bath, a powder room, a spacious den off the kitchen, and a large outdoor screened-in porch complete with a fireplace, ideal for enjoying the serene surroundings. Upstairs, you'll find a cozy sitting room and three additional bedrooms, each with its own private bathroom, ensuring comfort and privacy for all. The outdoor space is just as impressive, with beautiful landscaping, a fire pit in the backyard, and a short distance to a breathtaking waterfall located on the property. This home is a perfect blend of modern amenities and natural beauty, offering a tranquil retreat in a picturesque setting. Ownership comes with the opportunity to apply for membership to the Club at High Hampton.
Zillow last checked: 8 hours ago
Listing updated: January 20, 2025 at 11:59am
Listed by:
Manuel De Juan,
Hampton Realty, LLC
Bought with:
Kati Miller
Caliber Fine Properties
Source: HCMLS,MLS#: 105873Originating MLS: Highlands Cashiers Board of Realtors
Facts & features
Interior
Bedrooms & bathrooms
- Bedrooms: 5
- Bathrooms: 6
- Full bathrooms: 5
- 1/2 bathrooms: 1
Primary bedroom
- Level: Main
Bedroom 2
- Level: Main
Bedroom 3
- Level: Upper
Bedroom 4
- Level: Upper
Bedroom 5
- Level: Upper
Den
- Level: Main
Dining room
- Level: Main
Family room
- Level: Main
Kitchen
- Level: Main
Living room
- Level: Main
Heating
- Heat Pump
Cooling
- Heat Pump
Appliances
- Included: Dryer, Dishwasher, Disposal, Gas Oven, Microwave, Refrigerator, Washer
Features
- Built-in Features, Cathedral Ceiling(s), Separate/Formal Dining Room, Kitchen Island, Pantry, Walk-In Closet(s)
- Flooring: Carpet, Wood
- Has fireplace: Yes
- Fireplace features: Living Room, Outside
- Furnished: Yes
Property
Parking
- Total spaces: 2
- Parking features: Carport, Driveway
- Carport spaces: 2
Features
- Levels: Two
- Stories: 2
- Patio & porch: Balcony, Covered, Heated, Porch, Screened
- Exterior features: Fire Pit
- Pool features: Community
- Has view: Yes
- View description: Mountain(s)
Lot
- Size: 0.99 Acres
- Features: Level, Rolling Slope
Details
- Parcel number: 7581094697
Construction
Type & style
- Home type: SingleFamily
- Property subtype: Single Family Residence
Materials
- Stone, Wood Siding
- Roof: Wood
Condition
- New construction: No
- Year built: 2018
Utilities & green energy
- Sewer: Septic Tank
- Water: Community/Coop
Community & neighborhood
Community
- Community features: Fitness Center, Golf, Playground, Pickleball, Pool, Tennis Court(s)
Location
- Region: Cashiers
- Subdivision: High Hampton
HOA & financial
HOA
- Has HOA: No
Other
Other facts
- Listing terms: Cash
Price history
| Date | Event | Price |
|---|---|---|
| 12/13/2024 | Sold | $5,250,000-8.7% |
Source: HCMLS #105873 Report a problem | ||
| 12/5/2024 | Pending sale | $5,750,000 |
Source: HCMLS #105873 Report a problem | ||
| 11/6/2024 | Contingent | $5,750,000 |
Source: HCMLS #105873 Report a problem | ||
| 10/9/2024 | Price change | $5,750,000-16.1% |
Source: HCMLS #105873 Report a problem | ||
| 8/6/2024 | Listed for sale | $6,850,000+1032.2% |
Source: HCMLS #105873 Report a problem | ||
Public tax history
| Year | Property taxes | Tax assessment |
|---|---|---|
| 2024 | $9,292 | $2,230,530 |
| 2023 | $9,292 | $2,230,530 |
| 2022 | $9,292 +5.2% | $2,230,530 |
Find assessor info on the county website
Neighborhood: 28717
Nearby schools
GreatSchools rating
- 5/10Blue Ridge SchoolGrades: PK-6Distance: 2.7 mi
- 4/10Blue Ridge Virtual Early CollegeGrades: 7-12Distance: 2.7 mi
- 7/10Jackson Co Early CollegeGrades: 9-12Distance: 18 mi
