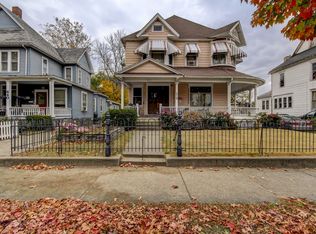Neat house, has been used as a Bed and Breakfast. 4 Bedrooms up and 1 on main Floor with its own Bath. Bedrooms up have been rented at $500 per month and efficiency apartment on main floor rents for $600 per month.There is a handicapped accessible ramp to the efficiency apartment.When seller had bed and breakfast, rooms up went for $80 per nite and main floor $125 per night. Main Floor has kitchen, living room, dining room, Parlor and office with its own door.
This property is off market, which means it's not currently listed for sale or rent on Zillow. This may be different from what's available on other websites or public sources.
