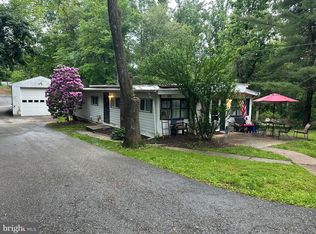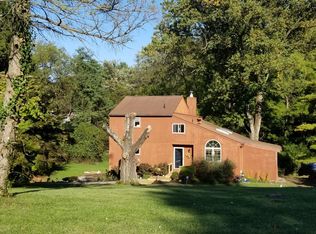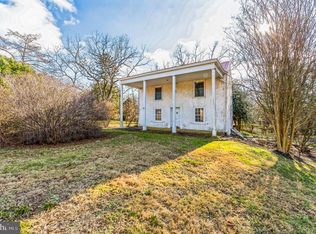Sold for $555,000
$555,000
640 W Boot Rd, West Chester, PA 19380
4beds
2,544sqft
Single Family Residence
Built in 1964
1.4 Acres Lot
$672,900 Zestimate®
$218/sqft
$3,584 Estimated rent
Home value
$672,900
$633,000 - $720,000
$3,584/mo
Zestimate® history
Loading...
Owner options
Explore your selling options
What's special
Welcome home to 640 W. Boot Road. This lovely home is situated on 1.4 acres and features a beautiful back yard with a fenced in area for your pets and a pool! The home boasts 4 bedrooms 2 full and one half bathroom. The roof was replaced in 2021. The kitchen was updated in 2021 with beautiful butcher block counters, and the water heater was replaced in 2018. You will find freshly finished hardwood floors throughout much of the home. Additionally the home has been recently painted in a very nice color of Repose Grey. The first floor great room is a beautiful, sunlit space that offers access to the back deck and a great view of the pool. There is a large unfinished basement that's a great place for storage and is ready for that man cave to be built. The side facing garage has a built in pet door, rafter storage and a nice bump out for a workshop space. School age residents of this home would attend East Bradford Elementary School, Pierce Middle School and the desirable Henderson High School. This home is just minutes away from many parks and the Brandywine Battlefield. It offers convenient access to major commuter Routes 1, 202 & 322 for quick access to Philadelphia, Wilmington and King of Prussia. Fantastic restaurants and shopping are nearby featuring Starbucks, Chipotle, Wegmans, Trader Joes, Whole Foods, Pottery Barn and more. Minutes from West Chester Borough, this location is excellent.
Zillow last checked: 8 hours ago
Listing updated: November 11, 2023 at 12:10pm
Listed by:
Rob Pileggi 312-213-6494,
Keller Williams Real Estate - West Chester
Bought with:
Diana Perez, RS303922
RE/MAX Excellence - Kennett Square
Source: Bright MLS,MLS#: PACT2047714
Facts & features
Interior
Bedrooms & bathrooms
- Bedrooms: 4
- Bathrooms: 3
- Full bathrooms: 2
- 1/2 bathrooms: 1
- Main level bathrooms: 1
Basement
- Area: 0
Heating
- Forced Air, Oil
Cooling
- Central Air, Electric
Appliances
- Included: Dishwasher, Oven/Range - Electric, Washer, Dryer, Electric Water Heater
- Laundry: Main Level
Features
- Family Room Off Kitchen
- Flooring: Wood
- Basement: Connecting Stairway,Full,Interior Entry,Concrete,Unfinished
- Number of fireplaces: 1
Interior area
- Total structure area: 2,544
- Total interior livable area: 2,544 sqft
- Finished area above ground: 2,544
- Finished area below ground: 0
Property
Parking
- Total spaces: 6
- Parking features: Storage, Built In, Garage Faces Side, Garage Door Opener, Inside Entrance, Asphalt, Attached, Driveway
- Attached garage spaces: 2
- Uncovered spaces: 4
- Details: Garage Sqft: 546
Accessibility
- Accessibility features: None
Features
- Levels: Two
- Stories: 2
- Has private pool: Yes
- Pool features: Private
- Fencing: Chain Link
Lot
- Size: 1.40 Acres
- Features: Backs to Trees, Rear Yard
Details
- Additional structures: Above Grade, Below Grade
- Parcel number: 4108 0133.0100
- Zoning: R10 RESIDENTIAL
- Special conditions: Standard
Construction
Type & style
- Home type: SingleFamily
- Architectural style: Colonial
- Property subtype: Single Family Residence
Materials
- Vinyl Siding, Aluminum Siding
- Foundation: Block
Condition
- New construction: No
- Year built: 1964
Utilities & green energy
- Sewer: On Site Septic
- Water: Well
Community & neighborhood
Location
- Region: West Chester
- Subdivision: None Available
- Municipality: WEST WHITELAND TWP
Other
Other facts
- Listing agreement: Exclusive Right To Sell
- Listing terms: Cash,Conventional,FHA,VA Loan
- Ownership: Fee Simple
Price history
| Date | Event | Price |
|---|---|---|
| 11/10/2023 | Sold | $555,000-3.5%$218/sqft |
Source: | ||
| 11/1/2023 | Pending sale | $575,000$226/sqft |
Source: | ||
| 10/11/2023 | Contingent | $575,000$226/sqft |
Source: | ||
| 9/29/2023 | Price change | $575,000-3.4%$226/sqft |
Source: | ||
| 9/8/2023 | Price change | $595,000-3.3%$234/sqft |
Source: | ||
Public tax history
| Year | Property taxes | Tax assessment |
|---|---|---|
| 2025 | $6,364 +2.1% | $212,880 |
| 2024 | $6,234 +5.7% | $212,880 |
| 2023 | $5,897 | $212,880 |
Find assessor info on the county website
Neighborhood: 19380
Nearby schools
GreatSchools rating
- 6/10East Bradford El SchoolGrades: K-5Distance: 2.2 mi
- 5/10E N Peirce Middle SchoolGrades: 6-8Distance: 1.1 mi
- 8/10West Chester Henderson High SchoolGrades: 9-12Distance: 3.4 mi
Schools provided by the listing agent
- Elementary: East Bradford
- Middle: Pierce
- High: Henderson
- District: West Chester Area
Source: Bright MLS. This data may not be complete. We recommend contacting the local school district to confirm school assignments for this home.
Get a cash offer in 3 minutes
Find out how much your home could sell for in as little as 3 minutes with a no-obligation cash offer.
Estimated market value$672,900
Get a cash offer in 3 minutes
Find out how much your home could sell for in as little as 3 minutes with a no-obligation cash offer.
Estimated market value
$672,900


