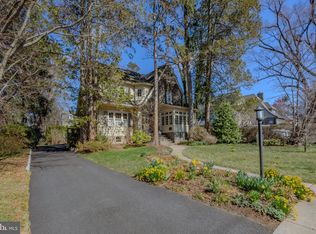Welcome to 640 Valley View Road, a charming Stone 4 bedroom colonial, 3.5 bath single family home in the desirable neighborhood, Ardmore Park. Step inside to be greeted by beautiful hardwood floors & baseboard molding that continue throughout the home. To the left of the entryway is the sun-filled dining room with a large window flanked by two lovely wall sconces. The opposite side of the dining space is a sitting area that features a large wood burning fireplace surrounded by two narrow glass paneled doors, which gain access to the rear patio. This room is detailed with french doors that open to the sun-filled office with an exposed stone wall. To the right of the entryway is the kitchen & breakfast room tiled with dark floors, granite counter tops, antiqued white cabinets & a decorative backsplash. Enjoy the stainless steel appliances, gas cooking, & plenty of cabinetry for storage. Recessed & under cabinet lighting in addition to the many windows makes for a bright environment for cooking. Through the kitchen find the family room detailed with wooden shelving units, recessed lighting, many windows & sliding glass doors that open to the patio. Surrounding these doors is a slate floor border. A powder room with a marble vanity top completes the first level. Upstairs find the 4 bedrooms & 3 baths, 2 of which are en-suite. The first bedroom has hardwood floors, a spacious closet & an ensuite bathroom with a shower/tub combo. The second bedroom includes the same features except the en-suite has a stall shower. The third, smaller bedroom is carpeted with windows & a good size closet. The master bedroom is spacious with 4 closets, many windows & a separate sitting area. The second level is complete with a hall bathroom that has stylish tile, a shower/tub combo & a marble vanity top. The lower-level is partially finished with wall to wall carpeting, decorative chair rail molding & built-in shelving. Laundry & storage can be found in the unfinished space. Additional storage can be found in the walk-up attic. Outside enjoy the large, partially fenced backyard with a slate patio & 2 storage sheds. This home is walking distance to Elwell field, Haverford College, Merion Golf Club & the Ardmore High Speed Line. Short drive to the Ardmore SEPTA Station on the Paoli-Thorndale line & great shopping & entertainment in Suburban Square such as Trader Joe's & the Ardmore Music Hall. Do not miss your opportunity to own this charming home in a truly special location!
This property is off market, which means it's not currently listed for sale or rent on Zillow. This may be different from what's available on other websites or public sources.

