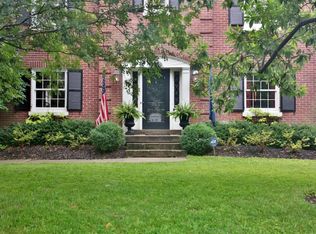Welcome to 640 Upland Road. This charming brick Cape Cod is nestled upon one of Louisville's most sought after streets. Entering the front door you are greeted by beautiful bamboo hardwood flooring, a cozy living room with brick fireplace and large windows. To the right of the front door is a cozy study which could also be a convenient guest bedroom, access to a first floor full bath and an open staircase that leads you to the second floor. The living room conveniently opens on two sides to the sleek and modern white kitchen with stainless appliances, including a Superiore six burner gas range, and a Liebherr Refrigerator, and a farmhouse sink perfectly positioned under a double kitchen window with views to the picturesque backyard. There is also a clever pantry that doubles as a bar, a peninsula with built-in microwave, lots of convenient pull out storage drawers and charming glass front cabinets to display your favorite dishes. The kitchen is open to the dining area and these two rooms combine to be the heart of the home and the perfect layout for entertaining family and friends. From there, French doors lead to a bright and cheerful vaulted family room accented by a decorative fireplace and surrounded by windows for beautiful views and access to the parklike backyard. The patio which is accented by a charming pergola, is the perfect spot for morning coffee or hosting cookouts. Completing the first floor is a convenient vaulted master bedroom suite. Spoil yourself in the spacious and lavish master bath with heated marble floors, sleek walk in shower with double shower heads, separate soaking tub and charming vanity. The master walk-in closet offers wonderful storage and a convenient first floor laundry which may also be accessed from the main hallway. The striking open staircase leads to the second floor with three additional charming bedrooms, lots of windows with treetop views to the beautiful backyard and a third full bath with double vanity. Other features of the updated convenient floor plan include, two hot water heaters, two furnaces, two central air units and updated landscaping.
This property is off market, which means it's not currently listed for sale or rent on Zillow. This may be different from what's available on other websites or public sources.

