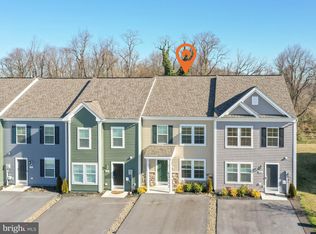Sold for $290,000
$290,000
640 Thumper Dr, Ranson, WV 25438
3beds
1,520sqft
Townhouse
Built in 2020
2,640 Square Feet Lot
$292,700 Zestimate®
$191/sqft
$1,887 Estimated rent
Home value
$292,700
$258,000 - $334,000
$1,887/mo
Zestimate® history
Loading...
Owner options
Explore your selling options
What's special
Move-In Ready End Unit Townhome in Briar Run – A Must-See! Welcome to this stunning 3-bedroom, 2.5-bath end-unit townhome offering modern style, low-maintenance living, and an unbeatable location! With 1,520 square feet of well-designed space, this home is perfect for those seeking comfort and convenience. Step inside to an open and airy main level featuring durable vinyl plank flooring, a bright living area, and a sleek kitchen with quartz countertops, stainless steel appliances, and a spacious island—ideal for meal prep and entertaining. The dining area leads to a private rear patio, perfect for relaxing or hosting guests. Upstairs, you’ll find a convenient laundry room along with three generously sized bedrooms, including a primary suite with an en-suite bath. Plus, say goodbye to yard work—the HOA mows the grass for you! Located in the sought-after Briar Run community, this home offers quick access to Rt 340, Rt 9, Rt 7, and I-81, making commutes to Virginia and Maryland a breeze. Enjoy the nearby shopping, dining, and schools, all just minutes away. Don’t miss out on this incredible opportunity! Schedule your private tour today and make this townhome yours!
Zillow last checked: 8 hours ago
Listing updated: May 16, 2025 at 10:08am
Listed by:
Cheryl Yates 304-261-6109,
ERA Liberty Realty
Bought with:
Suzy Joran, WV0030513
Samson Properties
Source: Bright MLS,MLS#: WVJF2016718
Facts & features
Interior
Bedrooms & bathrooms
- Bedrooms: 3
- Bathrooms: 3
- Full bathrooms: 2
- 1/2 bathrooms: 1
- Main level bathrooms: 1
Primary bedroom
- Features: Ceiling Fan(s), Flooring - Carpet, Walk-In Closet(s)
- Level: Upper
- Area: 204 Square Feet
- Dimensions: 17 x 12
Bedroom 2
- Features: Flooring - Carpet
- Level: Upper
- Area: 90 Square Feet
- Dimensions: 9 x 10
Bedroom 3
- Features: Flooring - Carpet
- Level: Upper
- Area: 96 Square Feet
- Dimensions: 8 x 12
Dining room
- Features: Flooring - Luxury Vinyl Plank
- Level: Main
- Area: 187 Square Feet
- Dimensions: 11 x 17
Foyer
- Features: Flooring - Luxury Vinyl Plank
- Level: Main
- Area: 192 Square Feet
- Dimensions: 12 x 16
Kitchen
- Features: Flooring - Luxury Vinyl Plank, Kitchen Island
- Level: Main
- Area: 156 Square Feet
- Dimensions: 12 x 13
Laundry
- Features: Flooring - Vinyl
- Level: Upper
- Area: 15 Square Feet
- Dimensions: 3 x 5
Heating
- Heat Pump, Electric
Cooling
- Ceiling Fan(s), Central Air, Electric
Appliances
- Included: Microwave, Dishwasher, Disposal, Oven/Range - Electric, Refrigerator, Ice Maker, Stainless Steel Appliance(s), Electric Water Heater
- Laundry: Hookup, Upper Level, Washer/Dryer Hookups Only, Laundry Room
Features
- Ceiling Fan(s), Combination Kitchen/Dining, Walk-In Closet(s)
- Flooring: Carpet, Luxury Vinyl, Vinyl
- Doors: Sliding Glass
- Has basement: No
- Has fireplace: No
Interior area
- Total structure area: 1,520
- Total interior livable area: 1,520 sqft
- Finished area above ground: 1,520
- Finished area below ground: 0
Property
Parking
- Total spaces: 2
- Parking features: Driveway, Off Street
- Uncovered spaces: 2
Accessibility
- Accessibility features: None
Features
- Levels: Two
- Stories: 2
- Pool features: None
Lot
- Size: 2,640 sqft
Details
- Additional structures: Above Grade, Below Grade
- Parcel number: 08 8A038100000000
- Zoning: 101
- Special conditions: Standard
Construction
Type & style
- Home type: Townhouse
- Architectural style: Colonial
- Property subtype: Townhouse
Materials
- Stone, Vinyl Siding
- Foundation: Slab
- Roof: Architectural Shingle
Condition
- Good
- New construction: No
- Year built: 2020
Utilities & green energy
- Sewer: Public Sewer
- Water: Public
- Utilities for property: Electricity Available, Cable Available, Cable
Community & neighborhood
Location
- Region: Ranson
- Subdivision: Brian Run
- Municipality: Ranson
HOA & financial
HOA
- Has HOA: Yes
- HOA fee: $75 monthly
- Services included: Maintenance Grounds, Snow Removal
Other
Other facts
- Listing agreement: Exclusive Right To Sell
- Listing terms: Cash,Conventional,FHA,USDA Loan,VA Loan
- Ownership: Fee Simple
Price history
| Date | Event | Price |
|---|---|---|
| 5/16/2025 | Sold | $290,000-3.3%$191/sqft |
Source: | ||
| 4/16/2025 | Contingent | $299,900$197/sqft |
Source: | ||
| 4/6/2025 | Listed for sale | $299,900+18.5%$197/sqft |
Source: | ||
| 8/20/2021 | Sold | $253,000-2.9%$166/sqft |
Source: | ||
| 7/13/2021 | Contingent | $260,500$171/sqft |
Source: | ||
Public tax history
| Year | Property taxes | Tax assessment |
|---|---|---|
| 2025 | $4,227 +108.8% | $151,000 +6% |
| 2024 | $2,024 +4.4% | $142,500 +4.2% |
| 2023 | $1,940 +7.9% | $136,800 +9.7% |
Find assessor info on the county website
Neighborhood: 25438
Nearby schools
GreatSchools rating
- 4/10T A Lowery Elementary SchoolGrades: PK-5Distance: 2.3 mi
- 7/10Wildwood Middle SchoolGrades: 6-8Distance: 2.4 mi
- 7/10Jefferson High SchoolGrades: 9-12Distance: 2.1 mi
Schools provided by the listing agent
- District: Jefferson County Schools
Source: Bright MLS. This data may not be complete. We recommend contacting the local school district to confirm school assignments for this home.

Get pre-qualified for a loan
At Zillow Home Loans, we can pre-qualify you in as little as 5 minutes with no impact to your credit score.An equal housing lender. NMLS #10287.
