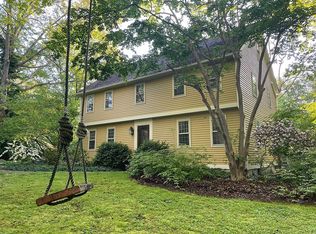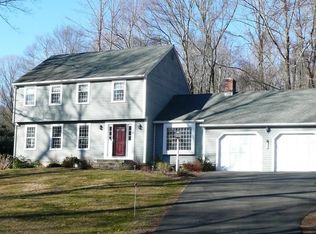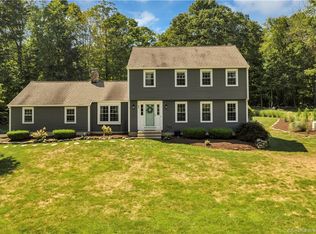Sold for $525,000 on 06/23/23
$525,000
640 Summer Hill Road, Madison, CT 06443
5beds
2,404sqft
Single Family Residence
Built in 1836
1.81 Acres Lot
$621,800 Zestimate®
$218/sqft
$3,855 Estimated rent
Home value
$621,800
$584,000 - $665,000
$3,855/mo
Zestimate® history
Loading...
Owner options
Explore your selling options
What's special
Step back in time and experience the charm and character of this beautifully maintained antique home. Located on 1.81 acres in a peaceful and private area, this home boasts 5 bedrooms, 2 full baths, 1 half bath, and two cozy fireplaces. Enter through the front door into the living room and be greeted by newly refinished wide plank floors. Enjoy the cozy and inviting fireplace that serves as a focal point of the room, perfect for gatherings with family and friends. The kitchen features granite countertops and stainless steel appliances. Off the kitchen is the breakfast nook, which is the perfect spot to enjoy your morning coffee while basking in the natural light that floods the room. The dining room is equally impressive, with its wide plank flooring that adds a rustic touch to the space. The family room is yet another welcoming space, with its own fireplace and plenty of room for relaxation. The porch off the family room provides a peaceful retreat, while the new trex deck off the porch offers additional space for outdoor entertaining. Upstairs, you'll find the primary bedroom and four additional bedrooms, along with two full bathrooms. The primary bedroom is a tranquil oasis, with ample closet space, 2nd floor laundry, and a private bathroom. Outside, you will find new vinyl siding, new windows, and a new roof, all of which provide peace of mind for years to come. Additionally there is a new water treatment system. The home also boasts a lovely garden area, perfect for planting and harvesting your own fresh fruits, vegetables, or flowers. A shed and barn provide additional storage and workspace. For those who love the outdoors, the Madison Land Trust's Summer Hill hiking trail is just a short walk away. This home is the perfect blend of history and modern convenience, offering a rare opportunity to own a piece of history with all the amenities of a modern home. Don't miss out on the chance to make this your own. Schedule your private showing today!
Zillow last checked: 8 hours ago
Listing updated: July 09, 2024 at 08:17pm
Listed by:
The One Team At William Raveis Real Estate,
Emily Lovejoy 203-710-0202,
William Raveis Real Estate 203-453-0391
Bought with:
Lili Mastronardi, RES.0754884
Pearce Real Estate
Source: Smart MLS,MLS#: 170561871
Facts & features
Interior
Bedrooms & bathrooms
- Bedrooms: 5
- Bathrooms: 3
- Full bathrooms: 2
- 1/2 bathrooms: 1
Primary bedroom
- Features: Wide Board Floor
- Level: Upper
- Area: 202.5 Square Feet
- Dimensions: 13.5 x 15
Bedroom
- Features: Wide Board Floor
- Level: Upper
- Area: 129.32 Square Feet
- Dimensions: 12.2 x 10.6
Bedroom
- Features: Wide Board Floor
- Level: Upper
- Area: 125.36 Square Feet
- Dimensions: 12.4 x 10.11
Bedroom
- Features: Wide Board Floor
- Level: Upper
- Area: 112.84 Square Feet
- Dimensions: 12.4 x 9.1
Bedroom
- Features: Wide Board Floor
- Level: Upper
- Area: 87.3 Square Feet
- Dimensions: 9 x 9.7
Bathroom
- Features: Tile Floor
- Level: Upper
- Area: 54.66 Square Feet
- Dimensions: 6 x 9.11
Bathroom
- Level: Upper
- Area: 30.75 Square Feet
- Dimensions: 4.1 x 7.5
Dining room
- Features: Wide Board Floor
- Level: Main
- Area: 200.49 Square Feet
- Dimensions: 12.3 x 16.3
Family room
- Features: Wide Board Floor
- Level: Main
- Area: 262.9 Square Feet
- Dimensions: 11 x 23.9
Kitchen
- Features: Breakfast Nook, Hardwood Floor
- Level: Main
- Area: 137.76 Square Feet
- Dimensions: 12.3 x 11.2
Living room
- Features: Wide Board Floor
- Level: Main
- Area: 181.5 Square Feet
- Dimensions: 12.1 x 15
Heating
- Zoned, Oil
Cooling
- None
Appliances
- Included: Oven/Range, Microwave, Refrigerator, Freezer, Dishwasher, Disposal, Washer, Dryer, Water Heater
Features
- Basement: Unfinished
- Attic: Walk-up
- Number of fireplaces: 2
Interior area
- Total structure area: 2,404
- Total interior livable area: 2,404 sqft
- Finished area above ground: 2,404
Property
Parking
- Total spaces: 4
- Parking features: Unpaved, Private
- Has uncovered spaces: Yes
Features
- Patio & porch: Deck, Porch
- Exterior features: Garden
- Fencing: Partial
Lot
- Size: 1.81 Acres
- Features: Dry, Borders Open Space, Few Trees
Details
- Parcel number: 1161035
- Zoning: RU-1
Construction
Type & style
- Home type: SingleFamily
- Architectural style: Colonial
- Property subtype: Single Family Residence
Materials
- Vinyl Siding
- Foundation: Concrete Perimeter
- Roof: Asphalt
Condition
- New construction: No
- Year built: 1836
Utilities & green energy
- Sewer: Septic Tank
- Water: Well
Community & neighborhood
Community
- Community features: Library, Park, Private School(s), Stables/Riding, Tennis Court(s)
Location
- Region: Madison
Price history
| Date | Event | Price |
|---|---|---|
| 6/28/2023 | Listing removed | -- |
Source: | ||
| 6/27/2023 | Listed for sale | $525,000$218/sqft |
Source: | ||
| 6/23/2023 | Sold | $525,000$218/sqft |
Source: | ||
| 5/11/2023 | Pending sale | $525,000$218/sqft |
Source: | ||
| 5/5/2023 | Listed for sale | $525,000+128.3%$218/sqft |
Source: | ||
Public tax history
| Year | Property taxes | Tax assessment |
|---|---|---|
| 2025 | $8,055 +2% | $359,100 |
| 2024 | $7,900 +13.7% | $359,100 +54.9% |
| 2023 | $6,950 +1.9% | $231,900 |
Find assessor info on the county website
Neighborhood: 06443
Nearby schools
GreatSchools rating
- 10/10Kathleen H. Ryerson Elementary SchoolGrades: K-3Distance: 1.9 mi
- 9/10Walter C. Polson Upper Middle SchoolGrades: 6-8Distance: 5 mi
- 10/10Daniel Hand High SchoolGrades: 9-12Distance: 5.2 mi
Schools provided by the listing agent
- High: Daniel Hand
Source: Smart MLS. This data may not be complete. We recommend contacting the local school district to confirm school assignments for this home.

Get pre-qualified for a loan
At Zillow Home Loans, we can pre-qualify you in as little as 5 minutes with no impact to your credit score.An equal housing lender. NMLS #10287.
Sell for more on Zillow
Get a free Zillow Showcase℠ listing and you could sell for .
$621,800
2% more+ $12,436
With Zillow Showcase(estimated)
$634,236

