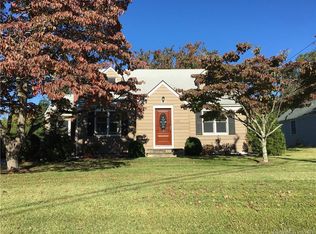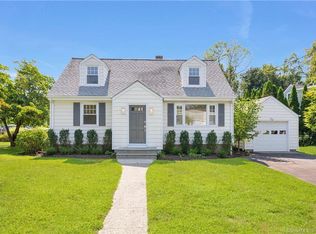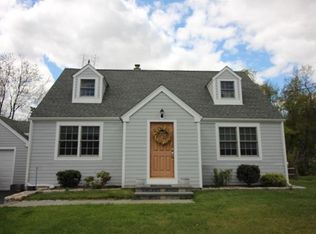Sold for $582,000
$582,000
640 Stillson Road, Fairfield, CT 06824
3beds
1,274sqft
Single Family Residence
Built in 1949
0.62 Acres Lot
$779,100 Zestimate®
$457/sqft
$4,541 Estimated rent
Home value
$779,100
$717,000 - $857,000
$4,541/mo
Zestimate® history
Loading...
Owner options
Explore your selling options
What's special
Buyers backed out prior to home inspection due to personal reasons Opportunity awaits. Prime University area 3-4 bedroom cape lovingly maintained by original owner. Caressed by a stone wall and perfectly sited on .62 acre this bucolic property offers an amazing amount of space for large gatherings and activities or a peaceful retreat. Relax, refresh or reflect from the covered patio overlooking seasonal flowers and mature plantings. This custom built home welcomes visitors thru an entry hall with a 15 light French door leading to the family room boasting a floor to ceiling brick fireplace with raised hearth, crown molding and hardwood floors. Adjacent to the family room is the dining area of the kitchen with double sink and laminate flooring. Step down to the three season room and enjoy views of the private, deep, level yard and access to both the yard and attached two car garage. The generous master bedroom with crown molding, dining room or fourth bedroom both with ample closet space and hardwood floors plus a full bath with stall shower complete the main level. Upstairs find two additional bedrooms, both with hardwood floors, built in dressers, book cases and window seats plus a full bath with built in clothes hamper and vanity large enough to accommodate double sinks.Stillson Rd. offers sidewalks leading to Osborn Hill School (6 houses away) and all Black Rock Turnpike amenities . 7 minutes to downtown, Metro North and major highways
Zillow last checked: 8 hours ago
Listing updated: July 09, 2024 at 08:18pm
Listed by:
The Denise Walsh Team,
Paulette Cuozzo 203-521-7383,
William Raveis Real Estate 203-255-6841
Bought with:
Bozena Jablonski, RES.0779288
Brown Harris Stevens
Source: Smart MLS,MLS#: 170574764
Facts & features
Interior
Bedrooms & bathrooms
- Bedrooms: 3
- Bathrooms: 2
- Full bathrooms: 2
Primary bedroom
- Features: Ceiling Fan(s), Hardwood Floor
- Level: Main
Bedroom
- Features: Built-in Features, Ceiling Fan(s), Hardwood Floor
- Level: Upper
Bedroom
- Features: Built-in Features, Ceiling Fan(s), Hardwood Floor
- Level: Upper
Bathroom
- Features: Stall Shower, Tile Floor
- Level: Main
Bathroom
- Features: Stall Shower, Vinyl Floor
- Level: Upper
Dining room
- Features: Hardwood Floor
- Level: Main
Kitchen
- Features: Built-in Features, Ceiling Fan(s), Dining Area
- Level: Main
Living room
- Features: Fireplace, Hardwood Floor
- Level: Main
Sun room
- Features: Ceiling Fan(s)
- Level: Main
Heating
- Forced Air, Oil
Cooling
- Wall Unit(s)
Appliances
- Included: Oven/Range, Microwave, Refrigerator, Dishwasher, Washer, Dryer, Water Heater
- Laundry: Lower Level, Main Level
Features
- Entrance Foyer
- Doors: Storm Door(s)
- Basement: Unfinished,Concrete,Interior Entry,Hatchway Access,Storage Space
- Attic: None
- Number of fireplaces: 1
Interior area
- Total structure area: 1,274
- Total interior livable area: 1,274 sqft
- Finished area above ground: 1,274
Property
Parking
- Total spaces: 5
- Parking features: Attached, Paved, Driveway, Garage Door Opener, Private, Asphalt
- Attached garage spaces: 2
- Has uncovered spaces: Yes
Accessibility
- Accessibility features: Bath Grab Bars, Hard/Low Nap Floors, Lever Faucets, Multiple Entries/Exits
Features
- Patio & porch: Patio, Enclosed
- Exterior features: Rain Gutters, Lighting, Sidewalk, Stone Wall
- Waterfront features: Beach Access
Lot
- Size: 0.62 Acres
- Features: Wetlands, Dry, Cleared, Level, Wooded
Details
- Parcel number: 125259
- Zoning: A
Construction
Type & style
- Home type: SingleFamily
- Architectural style: Cape Cod
- Property subtype: Single Family Residence
Materials
- Vinyl Siding
- Foundation: Concrete Perimeter
- Roof: Asphalt
Condition
- New construction: No
- Year built: 1949
Utilities & green energy
- Sewer: Public Sewer
- Water: Public
- Utilities for property: Cable Available
Green energy
- Energy efficient items: Doors
Community & neighborhood
Community
- Community features: Basketball Court, Health Club, Lake, Medical Facilities, Public Rec Facilities, Near Public Transport, Shopping/Mall, Tennis Court(s)
Location
- Region: Fairfield
- Subdivision: University
Price history
| Date | Event | Price |
|---|---|---|
| 8/30/2023 | Sold | $582,000-1.3%$457/sqft |
Source: | ||
| 8/4/2023 | Pending sale | $589,900$463/sqft |
Source: | ||
| 7/19/2023 | Listed for sale | $589,900$463/sqft |
Source: | ||
| 7/13/2023 | Pending sale | $589,900$463/sqft |
Source: | ||
| 7/8/2023 | Price change | $589,900-1.5%$463/sqft |
Source: | ||
Public tax history
| Year | Property taxes | Tax assessment |
|---|---|---|
| 2025 | $10,241 +1.8% | $360,710 |
| 2024 | $10,064 +1.4% | $360,710 |
| 2023 | $9,923 +1% | $360,710 |
Find assessor info on the county website
Neighborhood: 06824
Nearby schools
GreatSchools rating
- 9/10Osborn Hill SchoolGrades: K-5Distance: 0.2 mi
- 7/10Fairfield Woods Middle SchoolGrades: 6-8Distance: 0.6 mi
- 9/10Fairfield Ludlowe High SchoolGrades: 9-12Distance: 2.1 mi
Schools provided by the listing agent
- Elementary: Osborn Hill
- Middle: Fairfield Woods
- High: Fairfield Ludlowe
Source: Smart MLS. This data may not be complete. We recommend contacting the local school district to confirm school assignments for this home.
Get pre-qualified for a loan
At Zillow Home Loans, we can pre-qualify you in as little as 5 minutes with no impact to your credit score.An equal housing lender. NMLS #10287.
Sell for more on Zillow
Get a Zillow Showcase℠ listing at no additional cost and you could sell for .
$779,100
2% more+$15,582
With Zillow Showcase(estimated)$794,682


