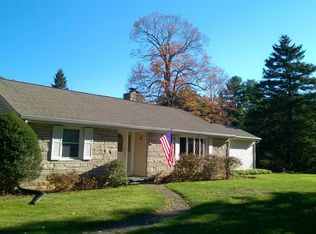Sold for $445,000
$445,000
640 Still Hill Road, Hamden, CT 06518
4beds
2,286sqft
Single Family Residence
Built in 1968
0.69 Acres Lot
$491,300 Zestimate®
$195/sqft
$3,752 Estimated rent
Home value
$491,300
$452,000 - $536,000
$3,752/mo
Zestimate® history
Loading...
Owner options
Explore your selling options
What's special
A home with space for all! A classic 4-bedroom colonial nestled in the charming West Woods neighborhood of Hamden. From the spacious two-car garage to the convenient mudroom, returning to this cozy sanctuary will greet you with joy after a crazy day. Each room boasts ample space, illuminated by natural light streaming through thermopane windows. The family room exudes comfort with hardwood floors, a bay window, French doors opening to the screened porch, and a fireplace. The well-appointed kitchen features a large dining area, complemented by stylish cabinetry and granite countertops. The main level is completed by a front to back living room and dining room with built-ins. Upstairs you will find all 4 of the bedrooms, 2 of which rival as master suites in size and comfort. Hardwood flooring is through out in this home. The neighborhood boasts sidewalks and though the driveway is on Still Hill, the home faces Stonewall Drive, a non-through street. Down the road is the West Woods Elementary School with a playground, Sleeping Giant state park is down the street as are the highways and shopping/dining. Sellers are in the process of priming and painting bedrooms
Zillow last checked: 8 hours ago
Listing updated: October 01, 2024 at 12:30am
Listed by:
Anna Buono 203-376-5878,
Berkshire Hathaway NE Prop. 203-294-9114
Bought with:
Stephanie Ellison, REB.0745960
Ellison Homes Real Estate
Source: Smart MLS,MLS#: 24011436
Facts & features
Interior
Bedrooms & bathrooms
- Bedrooms: 4
- Bathrooms: 2
- Full bathrooms: 2
Primary bedroom
- Features: Hardwood Floor
- Level: Upper
- Area: 176 Square Feet
- Dimensions: 11 x 16
Bedroom
- Features: Hardwood Floor
- Level: Upper
- Area: 91 Square Feet
- Dimensions: 7 x 13
Bedroom
- Features: Hardwood Floor
- Level: Upper
- Area: 156 Square Feet
- Dimensions: 12 x 13
Bedroom
- Features: Hardwood Floor
- Level: Upper
- Area: 144 Square Feet
- Dimensions: 9 x 16
Dining room
- Features: Hardwood Floor
- Level: Main
- Area: 130 Square Feet
- Dimensions: 10 x 13
Family room
- Features: Fireplace, Hardwood Floor
- Level: Main
- Area: 308 Square Feet
- Dimensions: 22 x 14
Kitchen
- Features: Bay/Bow Window, Granite Counters, Dining Area
- Level: Main
- Area: 250.8 Square Feet
- Dimensions: 11.4 x 22
Living room
- Features: French Doors, Hardwood Floor
- Level: Main
- Area: 242 Square Feet
- Dimensions: 22 x 11
Heating
- Baseboard, Hot Water, Oil
Cooling
- Central Air
Appliances
- Included: Electric Range, Refrigerator, Dishwasher, Water Heater
- Laundry: Lower Level
Features
- Basement: Full
- Attic: Pull Down Stairs
- Number of fireplaces: 1
Interior area
- Total structure area: 2,286
- Total interior livable area: 2,286 sqft
- Finished area above ground: 2,286
Property
Parking
- Total spaces: 2
- Parking features: Attached
- Attached garage spaces: 2
Lot
- Size: 0.69 Acres
- Features: Level
Details
- Parcel number: 1146600
- Zoning: R2
Construction
Type & style
- Home type: SingleFamily
- Architectural style: Colonial
- Property subtype: Single Family Residence
Materials
- Vinyl Siding
- Foundation: Concrete Perimeter
- Roof: Asphalt
Condition
- New construction: No
- Year built: 1968
Utilities & green energy
- Sewer: Septic Tank
- Water: Public
Community & neighborhood
Location
- Region: Hamden
Price history
| Date | Event | Price |
|---|---|---|
| 6/3/2024 | Sold | $445,000-3.2%$195/sqft |
Source: | ||
| 4/29/2024 | Pending sale | $459,900$201/sqft |
Source: | ||
| 4/20/2024 | Listed for sale | $459,900+53.3%$201/sqft |
Source: | ||
| 1/7/2020 | Sold | $300,000-4.8%$131/sqft |
Source: | ||
| 12/7/2019 | Pending sale | $315,000$138/sqft |
Source: Press/Cuozzo Realtors #170252943 Report a problem | ||
Public tax history
| Year | Property taxes | Tax assessment |
|---|---|---|
| 2025 | $13,978 +23.7% | $269,430 +32.6% |
| 2024 | $11,301 -1.4% | $203,210 |
| 2023 | $11,457 +1.6% | $203,210 |
Find assessor info on the county website
Neighborhood: 06518
Nearby schools
GreatSchools rating
- 5/10West Woods SchoolGrades: K-6Distance: 0.4 mi
- 4/10Hamden Middle SchoolGrades: 7-8Distance: 4 mi
- 4/10Hamden High SchoolGrades: 9-12Distance: 4.8 mi
Schools provided by the listing agent
- Elementary: West Woods
- Middle: Hamden
- High: Hamden
Source: Smart MLS. This data may not be complete. We recommend contacting the local school district to confirm school assignments for this home.

Get pre-qualified for a loan
At Zillow Home Loans, we can pre-qualify you in as little as 5 minutes with no impact to your credit score.An equal housing lender. NMLS #10287.
