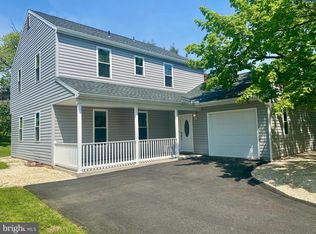IF YOU ARE LOOKING FOR THAT TURNKEY PROPERTY THAT IS MOVE IN READY, YOU JUST FOUND IT !!! NO THIS IS NOT A FLIP ! Please take a few minutes to watch the video so you get a preview of what you will experience when you actually visit the property. This home has been updated both inside and out , with the utmost attention to detail and pride in workmanship and ownership.. You will park on brand new blacktop , and walk your way across the beautiful front porch , which is a great place to sit and relax. As you enter the foyer, you will immediately appreciate the quality that you are about to see. The home features a one of a kind custom kitchen with brand new stainless steel appliances and a downdraft vent system, a beautiful formal dining room with glass panel french doors, completely custom bathrooms, hardwood floors throughout most of the rooms, except the foyer, family room and laundry which are completed with ceramic tile. The family room is enhanced with a beautiful brick fireplace. The laundry room/ mudroom (slop sink included) is a great "catch all" place to keep the clutter out of your beautiful living space. Proceed up the customized staircase to the second floor which contains 4 bedrooms and 2 amazing bathrooms. When you go downstairs, you will find a separate storage room which can be used as a pantry or a wine cellar. Pass through the door and find a wide open unfinished basement ready for you to finish off, or just throw down some rugs, hang some posters and pictures, turn on some music and enjoy! Call us to schedule your private showing, or call your agent to get you in the door to one of the nicest homes available today!
This property is off market, which means it's not currently listed for sale or rent on Zillow. This may be different from what's available on other websites or public sources.
