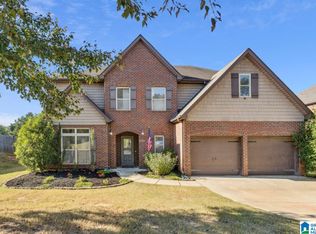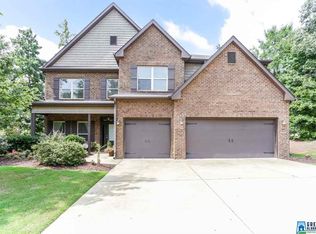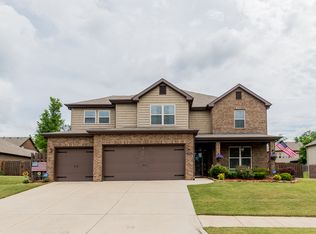Lovely country atmosphere, yet accessible to I-20, I-459 & I-59. This home provides a great amount of space with 5 bedrooms, 3 sitting/leisure areas, and 2 eating/dining areas. The 3 separate sitting areas allow multiple groups of individuals to do a variety of activities at the same time in different locations, such as TV, Video games, board games, kids activities, or conversation. For meals, there is a formal dining room, and the breakfast/dinette area, providing comfortable dining for large gatherings. The abundant storage of this home enables you to be more organized than you ever imagined; with a place for everything; and everything in its place. Upstairs, the 4 bedrooms open out to the loft, giving a spacious feeling to the entire second floor. Downstairs, the rooms flow easily from the living room, to the dining room, kitchen, family room, and beyond, to the fifth bedroom, with walk-in closet and adjoining full bath. You will love the warm, inviting atmosphere of the kitchen.
This property is off market, which means it's not currently listed for sale or rent on Zillow. This may be different from what's available on other websites or public sources.


