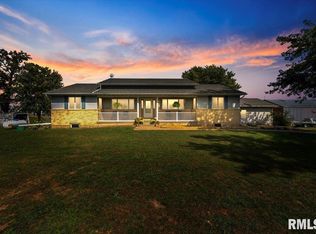Country living, constructed over the shell of 1950 barn, Updates: well, septic, roof, siding, geothermal, generator 2014. Windows & ALL interior new in 2016. 4 large bedrooms, loft master suite that includes sitting room w/balcony to enjoy the countryside and your 3+acres. 4 bathrooms, with 3 tiled showers, 1 handicap accessible. Pfister fixtures, granite counters, commercial grade flooring throughout. Open, vaulted floor plan, barn doors, wired for surround sound, island kitchen, pantry, recessed motion lighting. All closets are auto-lit upon open. Attached 3 car heated/insulated garage w/floor drains. Geothermal heat and air, 8 spray-foam insulation, 200amp service, 220 in garage. Whole house generator with loadmgmt system. 1600sf (20' x 80') outbuilding set on 10 concrete, can hold a semi or boat(s), RV, and has its own HVAC. Roughed in for bathroom. Gravel drive near outbuilding has 50amp service to plug in an RV. All appliances including w/d stay and comes with AHS warranty.
This property is off market, which means it's not currently listed for sale or rent on Zillow. This may be different from what's available on other websites or public sources.
